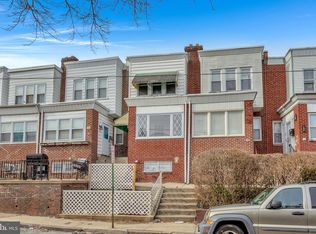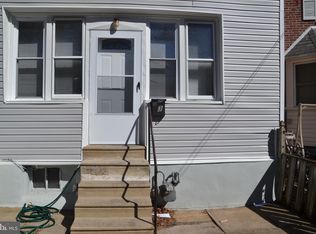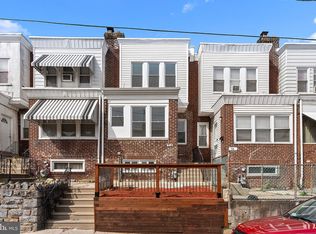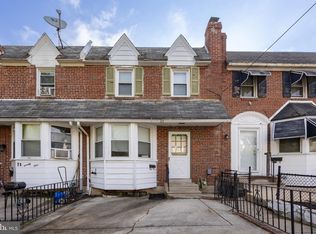Sold for $177,000 on 09/27/23
$177,000
74 Lamport Rd, Upper Darby, PA 19082
3beds
1,268sqft
Townhouse
Built in 1930
1,307 Square Feet Lot
$193,100 Zestimate®
$140/sqft
$1,535 Estimated rent
Home value
$193,100
$180,000 - $205,000
$1,535/mo
Zestimate® history
Loading...
Owner options
Explore your selling options
What's special
**UPPER DARBY RENOVATED 3 BED/1 BATH WITH WALKOUT BASEMENT READY TO MOVE RIGHT IN** Enter up the first set of stairs to your large paved front patio perfect for relaxing, grilling and creating curb appeal. The next set of stairs leads inside to your enclosed front porch with good amount of windows/light. The open living room with decorative fireplace flows nicely to the semi separate dining room. Both are spacious enough for all your furnishings. The rear kitchen is eat in and has new countertops, cabinets and stainless steel appliances. The 2nd floor has 3 true bedrooms and a modern hallway bath with new vanity, toilet, shower/tub combo. There is a little nook perfect for building linen shelves. The basement is clean, good for storage and walkout to the rear alley way. Not far from Marshall Road you can conveniently get to Philadelphia by car or public transportation. Schedule your showing today!
Zillow last checked: 8 hours ago
Listing updated: September 27, 2023 at 10:20am
Listed by:
Michael Cohen 610-331-7213,
KW Philly,
Co-Listing Agent: Emily K. Mishoe 267-632-4494,
KW Philly
Bought with:
HASAN YASIN AMIN, RS355970
RE/MAX Preferred - Malvern
Source: Bright MLS,MLS#: PADE2051114
Facts & features
Interior
Bedrooms & bathrooms
- Bedrooms: 3
- Bathrooms: 1
- Full bathrooms: 1
Basement
- Area: 0
Heating
- Radiator, Natural Gas
Cooling
- None
Appliances
- Included: Oven/Range - Gas, Range Hood, Refrigerator, Stainless Steel Appliance(s), Dishwasher, Gas Water Heater
Features
- Flooring: Engineered Wood, Carpet
- Basement: Unfinished,Walk-Out Access
- Has fireplace: No
Interior area
- Total structure area: 1,268
- Total interior livable area: 1,268 sqft
- Finished area above ground: 1,268
- Finished area below ground: 0
Property
Parking
- Parking features: On Street, Alley Access
- Has uncovered spaces: Yes
Accessibility
- Accessibility features: 2+ Access Exits
Features
- Levels: Two
- Stories: 2
- Pool features: None
Lot
- Size: 1,307 sqft
- Dimensions: 22.80 x 71.34
Details
- Additional structures: Above Grade, Below Grade
- Parcel number: 16040105900
- Zoning: SINGLE FAMILY
- Special conditions: Standard
Construction
Type & style
- Home type: Townhouse
- Architectural style: Straight Thru
- Property subtype: Townhouse
Materials
- Brick
- Foundation: Other
Condition
- Very Good
- New construction: No
- Year built: 1930
Utilities & green energy
- Sewer: Public Sewer
- Water: Public
Community & neighborhood
Location
- Region: Upper Darby
- Subdivision: Stonehurst
- Municipality: UPPER DARBY TWP
Other
Other facts
- Listing agreement: Exclusive Agency
- Listing terms: Cash,Conventional,FHA,VA Loan
- Ownership: Fee Simple
Price history
| Date | Event | Price |
|---|---|---|
| 9/27/2023 | Sold | $177,000-4.3%$140/sqft |
Source: | ||
| 9/12/2023 | Pending sale | $185,000$146/sqft |
Source: | ||
| 8/21/2023 | Contingent | $185,000$146/sqft |
Source: | ||
| 8/10/2023 | Listed for sale | $185,000$146/sqft |
Source: | ||
| 8/7/2023 | Contingent | $185,000$146/sqft |
Source: | ||
Public tax history
| Year | Property taxes | Tax assessment |
|---|---|---|
| 2025 | $3,161 +3.5% | $72,220 |
| 2024 | $3,054 +1% | $72,220 |
| 2023 | $3,025 +2.8% | $72,220 |
Find assessor info on the county website
Neighborhood: 19082
Nearby schools
GreatSchools rating
- 2/10Charles Kelly El SchoolGrades: 1-5Distance: 1.6 mi
- 3/10Beverly Hills Middle SchoolGrades: 6-8Distance: 0.4 mi
- 3/10Upper Darby Senior High SchoolGrades: 9-12Distance: 1.1 mi
Schools provided by the listing agent
- District: Upper Darby
Source: Bright MLS. This data may not be complete. We recommend contacting the local school district to confirm school assignments for this home.

Get pre-qualified for a loan
At Zillow Home Loans, we can pre-qualify you in as little as 5 minutes with no impact to your credit score.An equal housing lender. NMLS #10287.
Sell for more on Zillow
Get a free Zillow Showcase℠ listing and you could sell for .
$193,100
2% more+ $3,862
With Zillow Showcase(estimated)
$196,962


