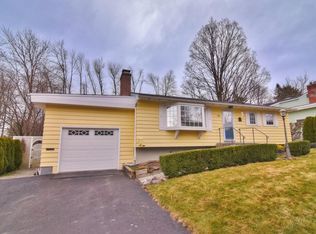Well cared for single family home on quiet Shelburne street. 3 bedrooms, 2 bathrooms, very large eat in kitchen with new butcher block island. Three season porch and spacious back deck for relaxing. Attached one car garage and full basement for storage. Level grassy yard with room to play and garden. Hardwood and tile floors throughout. Central vac, natural gas fireplace, new stainless steel appliances, washer/dryer. Very sunny, 2 skylights, seasonal lake views from back deck. Easy commuting- transportation at the corner. Minutes to the airport, downtown Burlington, UVM and Medical Center! Access to Shelburne s excellent schools and Shelburne Town Beach. Available beginning June 15. Please text or email to schedule showing. Owner pays trash/recycling and water/sewer. Tenant pays electric, natural gas, and phone/internet
This property is off market, which means it's not currently listed for sale or rent on Zillow. This may be different from what's available on other websites or public sources.

