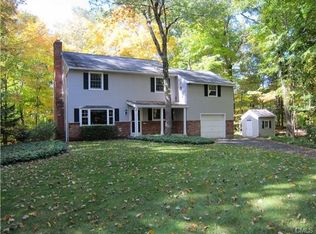Escape to the CT countryside!! Incredible Opportunity to own a home in Ridgefield with Fantastic views of Fox Hill Lake and Pierrepont Mountain. Nestled on a plot of land that has been meticulously landscaped and tended with plantings and unique trees, this 2+BR Home is an Artist's Delight. Full panoramic view from multiple windows overlooking the Lake. Main Floor Open Floor plan allows excellent use of the LR, DR and Kitchen area. The Kitchen has contemporary white and glass face cabinets, and an additional center Island which incorporates the Stove and high counter for seating. A modern Fireplace warms the room at night and by day the sun lights up the entire area. Head back to the Master Bedroom which has soaring ceilings, 2 skylights and large Closet. The Bathroom has 2 entryways, one from the Master Bedroom and one from the main Hallway. Two Skylights, Jacuzzi Tub, standing tiled shower along with the double sink create ease of use for 2 people. The bathroom also has 2 skylights. The 2nd Bedroom has a Wardrobe Closet and door leading to the Back Yard. Head down the stairs from the kitchen to the spacious Four room Basement .A Large Rec room/Den/Playroom with endless possibilities of use, the full Bathroom with Shower and the Laundry Room all work nicely together. A Mud room allows you to enter from the driveway or Garage. Upgrades of all aspects-Internal French Drains, Newer Roof, Service of all Mechanicals and excellent Well Water system make this Home Move-in Ready!
This property is off market, which means it's not currently listed for sale or rent on Zillow. This may be different from what's available on other websites or public sources.
