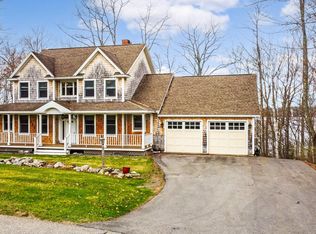Closed
$950,000
74 Lake Ridge Drive, Sidney, ME 04330
4beds
3,400sqft
Single Family Residence
Built in 2006
0.83 Acres Lot
$1,093,900 Zestimate®
$279/sqft
$3,252 Estimated rent
Home value
$1,093,900
$1.02M - $1.18M
$3,252/mo
Zestimate® history
Loading...
Owner options
Explore your selling options
What's special
This impeccable lakefront home is worth a look inside today as a drive by will not do it justice! Come check out this exceptional 4 bedroom, 3 bath Ranch with 125 feet on Messalonskee Lake. Thoughtfully landscaped grounds invite you into the front yard. Upon entrance, you are warmly greeted with a bright and generous open floor plan. Magnificent kitchen features cherry cabinets, new granite countertops, stainless appliances, and a new farmhouse kitchen sink. Kitchen opens up to the dining area which features a custom tray ceiling. Relax with the breathtaking lake views right from your living room which hosts a gas fireplace. Primary suite features a sitting area, walk in closet for storage and a full bath with double vanities. A convenient first floor laundry room has space for all your washing, drying and ironing needs. In addition to the first floor, there is also a large pantry with floor to ceiling shelving, a bedroom, and second bath. The daylight finished basement hosts two additional bedrooms and an office with new laminate flooring throughout. Walk out access to the lower deck with a newer hot tub to watch the sunsets overlooking the water. Back yard features new professional landscaping and extensive ground work including retaining walls, and entertainment space with fire pit for gatherings. New steps to your 125 feet of waterfrontage where you can enjoy the dock system.
Zillow last checked: 8 hours ago
Listing updated: January 13, 2025 at 07:09pm
Listed by:
Hoang Realty
Bought with:
LAER
Source: Maine Listings,MLS#: 1553158
Facts & features
Interior
Bedrooms & bathrooms
- Bedrooms: 4
- Bathrooms: 3
- Full bathrooms: 3
Primary bedroom
- Features: Double Vanity, Full Bath, Suite, Walk-In Closet(s)
- Level: First
Bedroom 1
- Level: First
Bedroom 2
- Level: Basement
Bedroom 3
- Level: Basement
Den
- Level: Basement
Dining room
- Features: Tray Ceiling(s)
- Level: First
Kitchen
- Level: First
Laundry
- Level: First
Living room
- Features: Gas Fireplace
- Level: First
Office
- Level: Basement
Heating
- Baseboard, Stove, Radiant
Cooling
- Other
Appliances
- Included: Cooktop, Gas Range, Refrigerator, Wall Oven
Features
- 1st Floor Bedroom, 1st Floor Primary Bedroom w/Bath, Bathtub, Pantry, Shower, Storage, Walk-In Closet(s)
- Flooring: Carpet, Laminate, Tile, Wood
- Basement: Interior Entry,Daylight,Finished,Full,Unfinished
- Number of fireplaces: 1
Interior area
- Total structure area: 3,400
- Total interior livable area: 3,400 sqft
- Finished area above ground: 2,100
- Finished area below ground: 1,300
Property
Parking
- Total spaces: 2
- Parking features: Paved, On Site, Garage Door Opener
- Attached garage spaces: 2
Features
- Levels: Multi/Split
- Patio & porch: Deck, Porch
- Has spa: Yes
- Has view: Yes
- View description: Scenic
- Body of water: Messalonskee
- Frontage length: Waterfrontage: 306.6,Waterfrontage Owned: 125,Waterfrontage Shared: 181.6
Lot
- Size: 0.83 Acres
- Features: Near Shopping, Near Turnpike/Interstate, Near Town, Neighborhood, Open Lot, Rolling Slope, Landscaped, Wooded
Details
- Parcel number: SIDNM026L013
- Zoning: Shoreland
- Other equipment: Generator
Construction
Type & style
- Home type: SingleFamily
- Architectural style: Other,Ranch
- Property subtype: Single Family Residence
Materials
- Wood Frame, Vinyl Siding
- Roof: Shingle
Condition
- Year built: 2006
Utilities & green energy
- Electric: Circuit Breakers
- Sewer: Private Sewer
- Water: Private
- Utilities for property: Utilities On
Green energy
- Energy efficient items: Ceiling Fans
Community & neighborhood
Location
- Region: Sidney
HOA & financial
HOA
- Has HOA: Yes
- HOA fee: $1,000 annually
Other
Other facts
- Road surface type: Paved
Price history
| Date | Event | Price |
|---|---|---|
| 6/5/2023 | Sold | $950,000-4.8%$279/sqft |
Source: | ||
| 6/5/2023 | Pending sale | $998,000$294/sqft |
Source: | ||
| 3/31/2023 | Contingent | $998,000$294/sqft |
Source: | ||
| 3/1/2023 | Listed for sale | $998,000-11.3%$294/sqft |
Source: | ||
| 8/13/2022 | Listing removed | -- |
Source: | ||
Public tax history
| Year | Property taxes | Tax assessment |
|---|---|---|
| 2024 | $6,788 +4.2% | $780,200 |
| 2023 | $6,515 +5% | $780,200 |
| 2022 | $6,203 -3% | $780,200 +53.2% |
Find assessor info on the county website
Neighborhood: 04330
Nearby schools
GreatSchools rating
- 9/10James H Bean SchoolGrades: PK-5Distance: 2.7 mi
- 7/10Messalonskee Middle SchoolGrades: 6-8Distance: 7 mi
- 7/10Messalonskee High SchoolGrades: 9-12Distance: 7.3 mi

Get pre-qualified for a loan
At Zillow Home Loans, we can pre-qualify you in as little as 5 minutes with no impact to your credit score.An equal housing lender. NMLS #10287.
