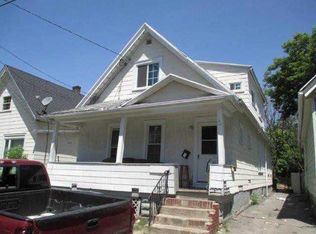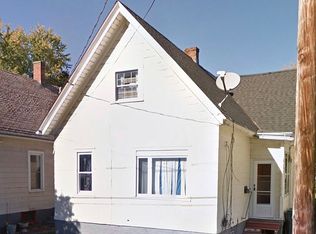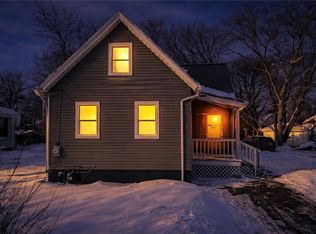Closed
$82,395
74 Kosciusko St, Rochester, NY 14621
5beds
2,220sqft
Single Family Residence
Built in 1900
3,454.31 Square Feet Lot
$86,500 Zestimate®
$37/sqft
$2,084 Estimated rent
Home value
$86,500
$81,000 - $93,000
$2,084/mo
Zestimate® history
Loading...
Owner options
Explore your selling options
What's special
Welcome to this large, inviting 5-bedroom 1.5 bath home with 6th bedroom potential, perfect for buyers looking for charm and value. This home features timeless curb appeal with a classic green exterior and spacious parking. Inside, you'll find bright, airy rooms with fresh white walls and durable wood-look flooring throughout the living areas. The open layout creates a seamless flow from the living room into the dining and kitchen spaces.
The kitchen boasts bold character with ample storage, and updated appliances, including a gas stove and refrigerator. Large windows provide plenty of natural light, highlighting the room's functional design.
This home offers a solid foundation and opportunity for personalization, making it ideal for first-time buyers or investors. The spacious yard offers room for outdoor activities, gardening, or future upgrades.
Don’t miss out on this affordable, move-in-ready home in a convenient location—schedule your showing today!
Zillow last checked: 8 hours ago
Listing updated: March 14, 2025 at 07:54am
Listed by:
Nicole Noon 585-645-2689,
eXp Realty, LLC,
Daniel Nielsen 585-451-0047,
eXp Realty, LLC
Bought with:
Peggy A. Zecher, 40ZE0912818
Coldwell Banker Custom Realty
Source: NYSAMLSs,MLS#: R1580325 Originating MLS: Rochester
Originating MLS: Rochester
Facts & features
Interior
Bedrooms & bathrooms
- Bedrooms: 5
- Bathrooms: 2
- Full bathrooms: 1
- 1/2 bathrooms: 1
- Main level bathrooms: 1
- Main level bedrooms: 3
Heating
- Gas, Forced Air
Appliances
- Included: Free-Standing Range, Gas Oven, Gas Range, Gas Water Heater, Oven, Refrigerator
- Laundry: In Basement
Features
- Separate/Formal Dining Room, Bedroom on Main Level, Main Level Primary
- Flooring: Laminate, Varies, Vinyl
- Basement: Full
- Has fireplace: No
Interior area
- Total structure area: 2,220
- Total interior livable area: 2,220 sqft
Property
Parking
- Parking features: No Garage
Features
- Patio & porch: Open, Porch
- Exterior features: Gravel Driveway
Lot
- Size: 3,454 sqft
- Dimensions: 30 x 115
- Features: Near Public Transit, Rectangular, Rectangular Lot, Residential Lot
Details
- Parcel number: 26140009165000030720000000
- Special conditions: Standard
Construction
Type & style
- Home type: SingleFamily
- Architectural style: Cape Cod
- Property subtype: Single Family Residence
Materials
- Aluminum Siding, Vinyl Siding
- Foundation: Block
- Roof: Asphalt
Condition
- Resale
- Year built: 1900
Utilities & green energy
- Sewer: Connected
- Water: Connected, Public
- Utilities for property: Sewer Connected, Water Connected
Community & neighborhood
Location
- Region: Rochester
- Subdivision: Block & Blauw
Other
Other facts
- Listing terms: Cash,Conventional,FHA,VA Loan
Price history
| Date | Event | Price |
|---|---|---|
| 3/14/2025 | Sold | $82,395+3%$37/sqft |
Source: | ||
| 2/6/2025 | Pending sale | $79,995$36/sqft |
Source: | ||
| 2/2/2025 | Contingent | $79,995$36/sqft |
Source: | ||
| 1/10/2025 | Price change | $79,995-5.9%$36/sqft |
Source: | ||
| 12/17/2024 | Listed for sale | $85,000-10.3%$38/sqft |
Source: | ||
Public tax history
| Year | Property taxes | Tax assessment |
|---|---|---|
| 2024 | -- | $55,000 +84.6% |
| 2023 | -- | $29,800 |
| 2022 | -- | $29,800 |
Find assessor info on the county website
Neighborhood: 14621
Nearby schools
GreatSchools rating
- 3/10School 22 Lincoln SchoolGrades: PK-6Distance: 1.1 mi
- 2/10Northwest College Preparatory High SchoolGrades: 7-9Distance: 1.7 mi
- 3/10School 58 World Of Inquiry SchoolGrades: PK-12Distance: 1.8 mi
Schools provided by the listing agent
- District: Rochester
Source: NYSAMLSs. This data may not be complete. We recommend contacting the local school district to confirm school assignments for this home.


