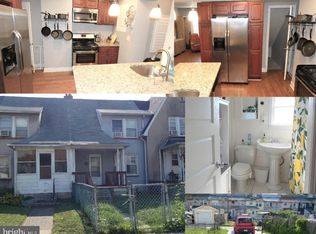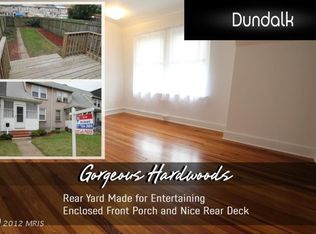This may be the "newest" house on the "Ship streets" in the heart of Old Dundalk! This end of group home has been entirely professionally restored and renovated top to bottom in 2012 due to a grease fire in the kitchen. You won't find plaster in this house! Its charm has been maintained but everything was updated: drywall, 200 amp electrical service and wiring, plumbing, furnace, ductwork and central AC, architectural shingle roof, main water and sewer lines, 2x4 interior walls added with high density insulation, both staircases replaced, chimney and cap, kitchen, bathroom as well as windows and doors. Kitchen with breakfast bar opens up to the dining area and has tons of storage including 42" wall cabinets. Gorgeous hardwoods throughout. Partially finished lower level offers extra living space. Big, beautiful fenced lot with parking pad beside the alley. Plenty of room for additional parking or a garage. Superb location with local parks, shops and restaurants, as well as a huge indoor pool at the "Y" around the corner. Super convenient to Canton and Fells Point, Hopkins Bayview, Tradepoint Atlantic, Amazon as well as major highways. The owners of this home are nothing if not METICULOUS. Bring your pickiest buyers you don't often find them like this one! Grants may be available toward purchase. Check with your lender or give us a call to check eligibility!
This property is off market, which means it's not currently listed for sale or rent on Zillow. This may be different from what's available on other websites or public sources.

