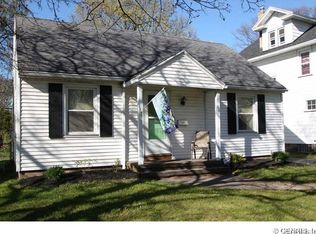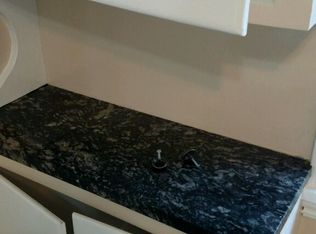This charming home is truly move in ready! Updated kitchen, newer vinyl windows, great hardwoods, vinyl siding, glass block basement windows, all appliances included, plus a few extras, and goodies to get you started as a homeowner! New furnace, updated electric, complete tear off back roof just two weeks ago! (front tear off and replacement previously done) Second floor walk up is just waiting to be finished for additional living space, and as a future investment. We even had a new kitchen faucet installed yesterday! What a great starter home, or single floor living for downsizing. Delayed showings 8/5 @ 9am, and negotiations on 8/9 at 7pm. Allow 24 hours for life of offer. Please.....remove shoes while inside.
This property is off market, which means it's not currently listed for sale or rent on Zillow. This may be different from what's available on other websites or public sources.

