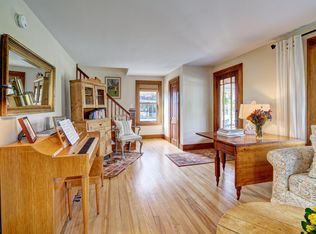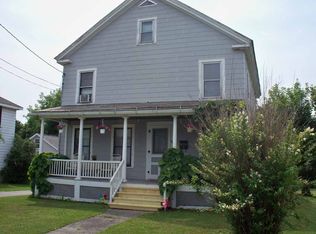Closed
Listed by:
Mark Noble,
Welcome Home Real Estate 802-446-4616
Bought with: Real Broker LLC
$290,000
74 Killington Avenue, Rutland City, VT 05701
3beds
1,568sqft
Single Family Residence
Built in 1913
7,841 Square Feet Lot
$316,400 Zestimate®
$185/sqft
$2,437 Estimated rent
Home value
$316,400
$269,000 - $389,000
$2,437/mo
Zestimate® history
Loading...
Owner options
Explore your selling options
What's special
This home welcomes you as you walk through the front door! With over 1500 square feet of tastefully remodeled living space all you have to do is move in and enjoy! The large kitchen has amazing space with beautiful countertops and stylish cabinetry! From the kitchen enter into the spacious dining room, which is the perfect size for the whole family to gather! The living room offers gleaming hardwood floors, original woodwork and tons of character! Rounding out the first floor is a brand new half bathroom! Upstairs you'll find 3 good size bedrooms and a full bathroom. The third floor attic is the ideal space for that home office or a playroom for the kids! The back deck will definitely be a family "hang out" spot! You'll spend many summer days & nights enjoying the privacy of this relaxing, wonderfully landscaped yard. 74 Killington Avenue is a house you'll love to call home!
Zillow last checked: 8 hours ago
Listing updated: June 03, 2024 at 11:27am
Listed by:
Mark Noble,
Welcome Home Real Estate 802-446-4616
Bought with:
Mandolyn McIntyre Crow
Real Broker LLC
Source: PrimeMLS,MLS#: 4987458
Facts & features
Interior
Bedrooms & bathrooms
- Bedrooms: 3
- Bathrooms: 2
- Full bathrooms: 1
- 1/2 bathrooms: 1
Heating
- Oil, Baseboard, Hot Water
Cooling
- None
Appliances
- Included: Dishwasher, Dryer, Electric Range, Refrigerator, Washer, Electric Water Heater, Exhaust Fan
- Laundry: In Basement
Features
- Dining Area, Natural Woodwork
- Flooring: Hardwood, Vinyl Plank
- Basement: Unfinished,Interior Access,Interior Entry
- Attic: Walk-up
- Number of fireplaces: 1
- Fireplace features: Wood Burning, 1 Fireplace
Interior area
- Total structure area: 2,352
- Total interior livable area: 1,568 sqft
- Finished area above ground: 1,568
- Finished area below ground: 0
Property
Parking
- Parking features: Paved
Features
- Levels: Two
- Stories: 2
- Patio & porch: Covered Porch
- Exterior features: Deck, Garden, Shed
- Frontage length: Road frontage: 68
Lot
- Size: 7,841 sqft
- Features: City Lot, Level, Sidewalks
Details
- Parcel number: 54017011385
- Zoning description: Residential
Construction
Type & style
- Home type: SingleFamily
- Architectural style: Colonial
- Property subtype: Single Family Residence
Materials
- Wood Frame, Wood Exterior
- Foundation: Block
- Roof: Asphalt Shingle
Condition
- New construction: No
- Year built: 1913
Utilities & green energy
- Electric: 200+ Amp Service
- Sewer: Public Sewer
- Utilities for property: Cable Available, Phone Available
Community & neighborhood
Location
- Region: Rutland
Other
Other facts
- Road surface type: Paved
Price history
| Date | Event | Price |
|---|---|---|
| 6/3/2024 | Sold | $290,000-14.5%$185/sqft |
Source: | ||
| 4/3/2024 | Price change | $339,000-2.9%$216/sqft |
Source: | ||
| 3/9/2024 | Listed for sale | $349,000+598%$223/sqft |
Source: | ||
| 1/22/2019 | Sold | $50,000-28.5%$32/sqft |
Source: | ||
| 1/3/2019 | Listed for sale | $69,900$45/sqft |
Source: Evergreen Realty of Vermont #4717478 Report a problem | ||
Public tax history
| Year | Property taxes | Tax assessment |
|---|---|---|
| 2024 | -- | $144,000 |
| 2023 | -- | $144,000 |
| 2022 | -- | $144,000 |
Find assessor info on the county website
Neighborhood: Rutland City
Nearby schools
GreatSchools rating
- NARutland Northeast Primary SchoolGrades: PK-2Distance: 0.9 mi
- 3/10Rutland Middle SchoolGrades: 7-8Distance: 1 mi
- 8/10Rutland Senior High SchoolGrades: 9-12Distance: 1 mi
Get pre-qualified for a loan
At Zillow Home Loans, we can pre-qualify you in as little as 5 minutes with no impact to your credit score.An equal housing lender. NMLS #10287.

