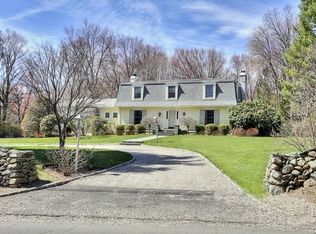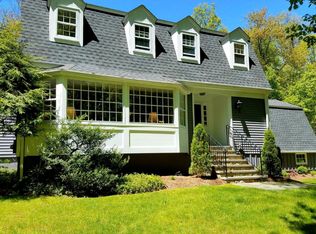Totally renovated in 2006, this colonial exudes warmth, character and style. Reclaimed antique wood is found from wide plank pine flooring, to post and beam. Brick work and french plaster compliment the family room and oversized hearth. Custom cabinetry, marble counter tops, Sub-Zero refrigerator, Thermador range, Miele dishwasher, and Shaws farm sink all surround a generously sized island. This home has it all-wine cellar, game room, generator, finished lower level. Multiple french doors open to the bluestone patio flanked by stone walls and fire pit. The sprawling level lot, walking distance to school and town, truly make this the ideal home!
This property is off market, which means it's not currently listed for sale or rent on Zillow. This may be different from what's available on other websites or public sources.

