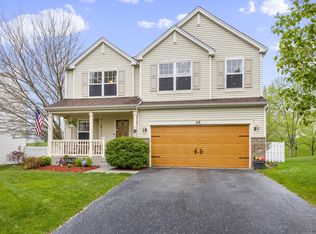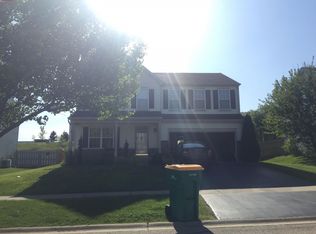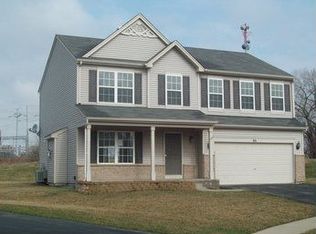Closed
$365,000
74 Kempton Dr, Romeoville, IL 60446
3beds
2,120sqft
Single Family Residence
Built in 2003
8,712 Square Feet Lot
$371,800 Zestimate®
$172/sqft
$3,018 Estimated rent
Home value
$371,800
$342,000 - $405,000
$3,018/mo
Zestimate® history
Loading...
Owner options
Explore your selling options
What's special
Nottingham Ridge home with so much curb appeal! Beautifully landscaped and a covered front porch with room for a bistro table or swing. Newer siding (2017) and roof (2016). Three bedrooms, each has a walk-in closet. Two- and a-half bathrooms with second floor laundry! Partially finished basement has a wet bar, custom barn doors and separate storage. Privacy fence installed (2024) and yard has shed for extra storage. Furnace/AC (2021). Water heater (2022). Solar panels installed (2024). Insulated attached 2 car garage with new garage door and motor (2025). Short walk to the park, Heritage Falls Pool and Romeoville High School. Easy access to highways. Near several dining and shopping options. Welcome Home!
Zillow last checked: 8 hours ago
Listing updated: August 14, 2025 at 01:52pm
Listing courtesy of:
Micah Kirstein 815-351-2964,
john greene, Realtor
Bought with:
Erin Olson
Coldwell Banker Realty
Source: MRED as distributed by MLS GRID,MLS#: 12415367
Facts & features
Interior
Bedrooms & bathrooms
- Bedrooms: 3
- Bathrooms: 3
- Full bathrooms: 2
- 1/2 bathrooms: 1
Primary bedroom
- Features: Flooring (Carpet), Bathroom (Full)
- Level: Second
- Area: 255 Square Feet
- Dimensions: 17X15
Bedroom 2
- Features: Flooring (Carpet)
- Level: Second
- Area: 154 Square Feet
- Dimensions: 11X14
Bedroom 3
- Features: Flooring (Carpet)
- Level: Second
- Area: 154 Square Feet
- Dimensions: 11X14
Dining room
- Features: Flooring (Hardwood)
- Level: Main
- Area: 150 Square Feet
- Dimensions: 10X15
Kitchen
- Features: Flooring (Hardwood)
- Level: Main
- Area: 121 Square Feet
- Dimensions: 11X11
Laundry
- Level: Second
- Area: 64 Square Feet
- Dimensions: 8X8
Living room
- Features: Flooring (Hardwood)
- Level: Main
- Area: 216 Square Feet
- Dimensions: 12X18
Heating
- Natural Gas, Forced Air
Cooling
- Central Air
Appliances
- Included: Range, Microwave, Dishwasher, Refrigerator, Washer, Dryer
- Laundry: Upper Level, In Unit
Features
- Walk-In Closet(s)
- Flooring: Laminate
- Basement: Partially Finished,Full
Interior area
- Total structure area: 0
- Total interior livable area: 2,120 sqft
Property
Parking
- Total spaces: 2
- Parking features: Asphalt, Garage Door Opener, On Site, Garage Owned, Attached, Garage
- Attached garage spaces: 2
- Has uncovered spaces: Yes
Accessibility
- Accessibility features: No Disability Access
Features
- Stories: 2
Lot
- Size: 8,712 sqft
- Dimensions: 65X127
Details
- Additional structures: Shed(s)
- Parcel number: 1104044010180000
- Special conditions: None
Construction
Type & style
- Home type: SingleFamily
- Property subtype: Single Family Residence
Materials
- Vinyl Siding
- Foundation: Concrete Perimeter
- Roof: Asphalt
Condition
- New construction: No
- Year built: 2003
Utilities & green energy
- Sewer: Public Sewer, Storm Sewer
- Water: Public
Community & neighborhood
Community
- Community features: Park, Sidewalks, Street Lights, Street Paved
Location
- Region: Romeoville
- Subdivision: Nottingham Ridge
HOA & financial
HOA
- Has HOA: Yes
- HOA fee: $120 annually
- Services included: None
Other
Other facts
- Listing terms: FHA
- Ownership: Fee Simple
Price history
| Date | Event | Price |
|---|---|---|
| 8/14/2025 | Sold | $365,000+0%$172/sqft |
Source: | ||
| 7/15/2025 | Contingent | $364,900$172/sqft |
Source: | ||
| 7/9/2025 | Price change | $364,900-2.1%$172/sqft |
Source: | ||
| 6/26/2025 | Price change | $372,900-1.8%$176/sqft |
Source: | ||
| 6/12/2025 | Listed for sale | $379,900+2.7%$179/sqft |
Source: | ||
Public tax history
| Year | Property taxes | Tax assessment |
|---|---|---|
| 2023 | $7,687 +8.7% | $86,589 +12.6% |
| 2022 | $7,069 +4.9% | $76,881 +6.4% |
| 2021 | $6,742 +2.9% | $72,249 +3.4% |
Find assessor info on the county website
Neighborhood: 60446
Nearby schools
GreatSchools rating
- 8/10Irene King Elementary SchoolGrades: PK-5Distance: 0.6 mi
- 9/10A Vito Martinez Middle SchoolGrades: 6-8Distance: 1 mi
- 8/10Romeoville High SchoolGrades: 9-12Distance: 0.5 mi
Schools provided by the listing agent
- Elementary: Irene King Elementary School
- Middle: A Vito Martinez Middle School
- High: Romeoville High School
- District: 365U
Source: MRED as distributed by MLS GRID. This data may not be complete. We recommend contacting the local school district to confirm school assignments for this home.

Get pre-qualified for a loan
At Zillow Home Loans, we can pre-qualify you in as little as 5 minutes with no impact to your credit score.An equal housing lender. NMLS #10287.


