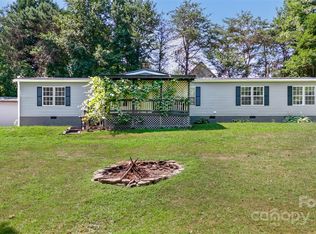Closed
$447,500
74 Justice Ridge Rd, Candler, NC 28715
4beds
2,642sqft
Single Family Residence
Built in 2006
0.5 Acres Lot
$481,500 Zestimate®
$169/sqft
$3,034 Estimated rent
Home value
$481,500
$457,000 - $506,000
$3,034/mo
Zestimate® history
Loading...
Owner options
Explore your selling options
What's special
Property is located in Candler, NC, is a spacious SFR that was built in 2006. The house boasts 4 bedrooms and 3 bathrooms spread across a generous finished area. The large lot size of this property provides a generous fenced outdoor space and includes a kid's playhouse with swings and a large storage building. The bedrooms of this property are spacious with lots of closets and fans/lights in each bedroom. The bathrooms are modern and the master bath features a jetted tub. The property's location in Candler, NC offers the benefits of both a peaceful suburban setting with beautiful mountain views and convenient access to amenities. Overall, property 74 Justice Ridge Rd is an exceptional SFR that offers ample and comfortable living spaces. The house is also suitable for use as a separate apartment or with its separate entrance, bedroom, bath, and parking area.
Zillow last checked: 8 hours ago
Listing updated: December 04, 2023 at 12:16pm
Listing Provided by:
Dan Demers mlsbydan@gmail.com,
Sell Your Home Services
Bought with:
MichaelAnne Thompson
Wildflowers Real Estate LLC
Source: Canopy MLS as distributed by MLS GRID,MLS#: 4062485
Facts & features
Interior
Bedrooms & bathrooms
- Bedrooms: 4
- Bathrooms: 3
- Full bathrooms: 3
- Main level bedrooms: 3
Primary bedroom
- Level: Main
Other
- Level: Main
Living room
- Level: Main
Heating
- Heat Pump
Cooling
- Heat Pump
Appliances
- Included: Dishwasher, Disposal, Electric Range, Electric Water Heater, Exhaust Fan, Exhaust Hood, Microwave, Plumbed For Ice Maker, Refrigerator, Self Cleaning Oven
- Laundry: Electric Dryer Hookup, Mud Room, Main Level, Washer Hookup
Features
- Cathedral Ceiling(s), Open Floorplan, Storage, Walk-In Closet(s)
- Basement: Daylight,Exterior Entry,Finished,Interior Entry,Storage Space,Walk-Out Access,Walk-Up Access
Interior area
- Total structure area: 1,400
- Total interior livable area: 2,642 sqft
- Finished area above ground: 1,400
- Finished area below ground: 1,242
Property
Parking
- Parking features: Driveway, Attached Garage, Garage Faces Front, Garage on Main Level
- Has attached garage: Yes
- Has uncovered spaces: Yes
- Details: asphalt plus separate gravel parking
Accessibility
- Accessibility features: Two or More Access Exits
Features
- Levels: One
- Stories: 1
- Exterior features: Storage
- Waterfront features: None
Lot
- Size: 0.50 Acres
- Features: Level
Details
- Parcel number: 960704809800000
- Zoning: R-1
- Special conditions: Standard
Construction
Type & style
- Home type: SingleFamily
- Property subtype: Single Family Residence
Materials
- Vinyl
- Roof: Shingle
Condition
- New construction: No
- Year built: 2006
Utilities & green energy
- Sewer: Septic Installed
- Water: Public
- Utilities for property: Cable Available, Electricity Connected, Propane, Wired Internet Available
Community & neighborhood
Location
- Region: Candler
- Subdivision: Spencers Place
Other
Other facts
- Listing terms: Cash,Conventional
- Road surface type: Asphalt, Cobblestone, Gravel
Price history
| Date | Event | Price |
|---|---|---|
| 10/8/2023 | Sold | $447,500-2.5%$169/sqft |
Source: | ||
| 9/5/2023 | Pending sale | $459,000$174/sqft |
Source: | ||
| 8/23/2023 | Listed for sale | $459,000+75.3%$174/sqft |
Source: | ||
| 11/14/2017 | Sold | $261,900-6.1%$99/sqft |
Source: | ||
| 10/17/2017 | Pending sale | $279,000$106/sqft |
Source: Beverly-Hanks Biltmore Park #3322588 | ||
Public tax history
| Year | Property taxes | Tax assessment |
|---|---|---|
| 2024 | $1,872 +2.9% | $293,600 -0.3% |
| 2023 | $1,820 +4.2% | $294,500 |
| 2022 | $1,746 | $294,500 |
Find assessor info on the county website
Neighborhood: 28715
Nearby schools
GreatSchools rating
- 7/10Candler ElementaryGrades: PK-4Distance: 0.6 mi
- 6/10Enka MiddleGrades: 7-8Distance: 1.8 mi
- 6/10Enka HighGrades: 9-12Distance: 2 mi
Schools provided by the listing agent
- Elementary: Candler/Enka
- Middle: Enka
- High: Enka
Source: Canopy MLS as distributed by MLS GRID. This data may not be complete. We recommend contacting the local school district to confirm school assignments for this home.
Get a cash offer in 3 minutes
Find out how much your home could sell for in as little as 3 minutes with a no-obligation cash offer.
Estimated market value
$481,500
Get a cash offer in 3 minutes
Find out how much your home could sell for in as little as 3 minutes with a no-obligation cash offer.
Estimated market value
$481,500
