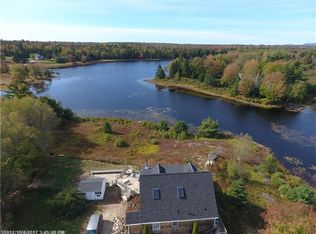Closed
$850,000
74 Joy Road, Gouldsboro, ME 04607
4beds
3,343sqft
Single Family Residence
Built in 2015
69 Acres Lot
$993,200 Zestimate®
$254/sqft
$3,256 Estimated rent
Home value
$993,200
$834,000 - $1.18M
$3,256/mo
Zestimate® history
Loading...
Owner options
Explore your selling options
What's special
Nestled on 69 acres of a mix of woods open spaces and 3,000' of frontage on Lower West Bay Pond you will find this beautiful home that offers gracious living mixed with the beauty of Maine. The home offers open concept living with a Bell Fire fireplace, cathedral ceilings, well appointed kitchen. pantry and first floor bedroom. The second floor provides a primary bedroom with bath and a second floor bedroom. The basement contains a bedroom, office space with 1/2 bath and finished laundry area. Plenty of space to finish the rest. A front farmers porch provides the quiet enjoyment of the surrounding nature or you can choose the screened porch to enjoy the evenings. Travel a meandering path to the cutest cabin overlooking Lower West Bay Pond. A large barn provides plenty of space along with open areas complete the property.
Zillow last checked: 8 hours ago
Listing updated: January 14, 2025 at 07:04pm
Listed by:
Legacy Properties Sotheby's International Realty
Bought with:
Better Homes & Gardens Real Estate/The Masiello Group
Source: Maine Listings,MLS#: 1561012
Facts & features
Interior
Bedrooms & bathrooms
- Bedrooms: 4
- Bathrooms: 3
- Full bathrooms: 2
- 1/2 bathrooms: 1
Primary bedroom
- Features: Closet, Full Bath, Walk-In Closet(s)
- Level: Second
- Area: 377.28 Square Feet
- Dimensions: 26.2 x 14.4
Bedroom 1
- Level: First
- Area: 237.6 Square Feet
- Dimensions: 14.4 x 16.5
Bedroom 2
- Level: Second
- Area: 438.51 Square Feet
- Dimensions: 14.1 x 31.1
Bedroom 3
- Level: Basement
Dining room
- Level: First
- Area: 265.08 Square Feet
- Dimensions: 18.8 x 14.1
Kitchen
- Features: Kitchen Island, Pantry
- Level: First
- Area: 196 Square Feet
- Dimensions: 14 x 14
Living room
- Features: Cathedral Ceiling(s), Wood Burning Fireplace
- Level: First
- Area: 635.78 Square Feet
- Dimensions: 32.11 x 19.8
Office
- Level: Basement
Heating
- Radiant
Cooling
- Has cooling: Yes
Appliances
- Included: Dishwasher, Dryer, Microwave, Gas Range, Refrigerator, Washer
Features
- 1st Floor Bedroom, Bathtub, Pantry, Walk-In Closet(s), Primary Bedroom w/Bath
- Flooring: Laminate, Tile
- Basement: Interior Entry,Finished,Full
- Number of fireplaces: 1
Interior area
- Total structure area: 3,343
- Total interior livable area: 3,343 sqft
- Finished area above ground: 2,543
- Finished area below ground: 800
Property
Parking
- Parking features: Gravel, 5 - 10 Spaces, Detached
Features
- Patio & porch: Deck, Porch
- Has view: Yes
- View description: Fields, Scenic
- Body of water: Lower West Bay Pond
- Frontage length: Waterfrontage: 3000,Waterfrontage Owned: 3000
Lot
- Size: 69 Acres
- Features: Rural, Level, Open Lot, Wooded
Details
- Additional structures: Shed(s), Barn(s)
- Parcel number: GOULM022L00400B
- Zoning: Shoreland
- Other equipment: DSL, Generator
Construction
Type & style
- Home type: SingleFamily
- Architectural style: Cape Cod,Contemporary
- Property subtype: Single Family Residence
Materials
- Wood Frame, Clapboard, Shingle Siding, Wood Siding
- Roof: Shingle
Condition
- Year built: 2015
Utilities & green energy
- Electric: Circuit Breakers
- Sewer: Private Sewer, Septic Design Available
- Water: Well
Community & neighborhood
Location
- Region: Gouldsboro
Other
Other facts
- Road surface type: Gravel, Dirt
Price history
| Date | Event | Price |
|---|---|---|
| 9/6/2023 | Sold | $850,000-9.1%$254/sqft |
Source: | ||
| 8/31/2023 | Pending sale | $935,000$280/sqft |
Source: | ||
| 7/17/2023 | Contingent | $935,000$280/sqft |
Source: | ||
| 6/23/2023 | Price change | $935,000-8.5%$280/sqft |
Source: | ||
| 6/2/2023 | Listed for sale | $1,022,000$306/sqft |
Source: | ||
Public tax history
| Year | Property taxes | Tax assessment |
|---|---|---|
| 2024 | $4,739 +3.4% | $329,100 |
| 2023 | $4,581 +12.7% | $329,100 -0.8% |
| 2022 | $4,065 +25.2% | $331,800 +4.7% |
Find assessor info on the county website
Neighborhood: 04607
Nearby schools
GreatSchools rating
- 3/10Peninsula SchoolGrades: PK-5Distance: 5.6 mi
- 2/10Sumner Middle SchoolGrades: 6-8Distance: 6.1 mi
- 4/10Sumner Memorial High SchoolGrades: 9-12Distance: 6.1 mi

Get pre-qualified for a loan
At Zillow Home Loans, we can pre-qualify you in as little as 5 minutes with no impact to your credit score.An equal housing lender. NMLS #10287.
