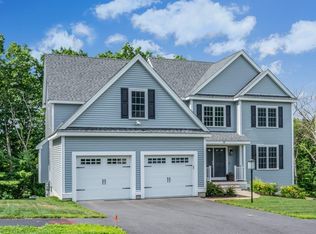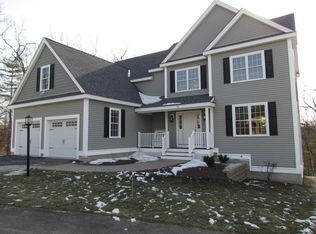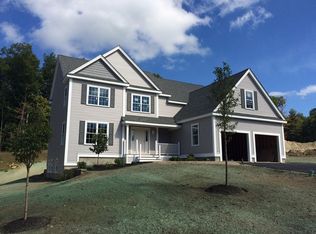Simply pristine! This gorgeous colonial sits on the outside of the cul-de-sac on a wooded lot that backs up to White Oak conservation area. One of the larger models built, you are greeted by an open and airy 2-story foyer, flanked on the right by the formal area complete with wood floors and crown molding, and on the left by French doors to an office. This amazing kitchen offers a custom island/quartzite counters/subway backsplash/stainless appliances including induction range, speed cooker microwave. Amazing master suite with walk-in tile shower/frameless door and custom closet built-ins. "Smart" features like Nest Thermostats/doorbell, irrigation with smart app included. Economic and efficient gas heat w/ humidifier and hybrid hot water tank. Purchased in 2016, they have upgraded and improved the home including stunning patios/composite deck/fenced yard and a fully finished walk-out lower level with exercise area, bonus room second dedicated office space for those working from home
This property is off market, which means it's not currently listed for sale or rent on Zillow. This may be different from what's available on other websites or public sources.


