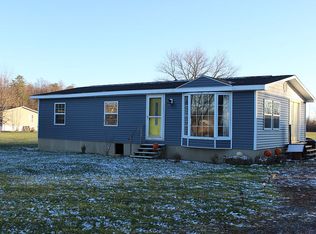Closed
$220,000
74 Jerry Smith Rd, Lansing, NY 14882
2beds
1,072sqft
Single Family Residence
Built in 1945
0.8 Acres Lot
$234,900 Zestimate®
$205/sqft
$1,621 Estimated rent
Home value
$234,900
$204,000 - $270,000
$1,621/mo
Zestimate® history
Loading...
Owner options
Explore your selling options
What's special
Welcome to this modest and charming 2 bedroom ranch style home with a range of impressive renovations. Step inside to discover a brand new kitchen, stylish new flooring, and energy-efficient windows that flood the space with natural light. The long list of renovation and repairs ensures worry-free living, while the fresh exterior paint gives the home a delightful curb appeal. The solar panels contribute to a minimal average NYSEG bill of approximately $30 per month, offering significant savings. The manageable yard provides a perfect space for relaxation, and the distant views add a touch of serenity. Don't miss out on this incredible opportunity to own a move-in ready home with an array of improvements! Easy commute to Ithaca, Auburn and Cortland. Ask your agent for a complete list of repairs and renovations.
Zillow last checked: 8 hours ago
Listing updated: June 11, 2024 at 09:11am
Listed by:
Kelly Ann Skeval 607-382-1343,
Howard Hanna S Tier Inc
Bought with:
Sharleena Destinee Swansbrough, 10401371167
Berkshire Hathaway HomeServices Heritage Realty
Source: NYSAMLSs,MLS#: R1522305 Originating MLS: Ithaca Board of Realtors
Originating MLS: Ithaca Board of Realtors
Facts & features
Interior
Bedrooms & bathrooms
- Bedrooms: 2
- Bathrooms: 1
- Full bathrooms: 1
- Main level bathrooms: 1
- Main level bedrooms: 2
Bedroom 1
- Level: First
- Dimensions: 10.00 x 8.00
Bedroom 1
- Level: First
- Dimensions: 10.00 x 8.00
Bedroom 2
- Level: First
- Dimensions: 10.00 x 8.00
Bedroom 2
- Level: First
- Dimensions: 10.00 x 8.00
Dining room
- Level: First
- Dimensions: 19.00 x 12.00
Dining room
- Level: First
- Dimensions: 19.00 x 12.00
Family room
- Level: First
- Dimensions: 12.00 x 10.00
Family room
- Level: First
- Dimensions: 12.00 x 10.00
Foyer
- Level: First
- Dimensions: 6.00 x 4.00
Foyer
- Level: First
- Dimensions: 6.00 x 4.00
Kitchen
- Level: First
- Dimensions: 12.00 x 9.00
Kitchen
- Level: First
- Dimensions: 12.00 x 9.00
Laundry
- Level: First
- Dimensions: 9.00 x 11.00
Laundry
- Level: First
- Dimensions: 9.00 x 11.00
Heating
- Electric, Heat Pump, Baseboard
Cooling
- Heat Pump, Wall Unit(s)
Appliances
- Included: Gas Oven, Gas Range, Propane Water Heater, Refrigerator, Water Softener Owned
- Laundry: Main Level
Features
- Entrance Foyer, Eat-in Kitchen, Separate/Formal Living Room, Main Level Primary
- Flooring: Carpet, Ceramic Tile, Varies, Vinyl
- Basement: Partial
- Number of fireplaces: 2
Interior area
- Total structure area: 1,072
- Total interior livable area: 1,072 sqft
Property
Parking
- Total spaces: 1
- Parking features: Attached, Garage
- Attached garage spaces: 1
Features
- Levels: One
- Stories: 1
- Patio & porch: Open, Porch
- Exterior features: Gravel Driveway
Lot
- Size: 0.80 Acres
- Dimensions: 367 x 202
- Features: Other, See Remarks
Details
- Additional structures: Shed(s), Storage
- Parcel number: 50328901000000010170010000
- Special conditions: Standard
Construction
Type & style
- Home type: SingleFamily
- Architectural style: Ranch
- Property subtype: Single Family Residence
Materials
- Frame, Wood Siding
- Foundation: Block
- Roof: Asphalt
Condition
- Resale
- Year built: 1945
Utilities & green energy
- Sewer: Septic Tank
- Water: Well
Green energy
- Energy efficient items: Windows
Community & neighborhood
Location
- Region: Lansing
- Subdivision: Town/Lansing
Other
Other facts
- Listing terms: Cash,Conventional
Price history
| Date | Event | Price |
|---|---|---|
| 6/6/2024 | Sold | $220,000$205/sqft |
Source: | ||
| 3/15/2024 | Pending sale | $220,000$205/sqft |
Source: | ||
| 3/1/2024 | Listed for sale | $220,000$205/sqft |
Source: | ||
| 10/18/2023 | Listing removed | -- |
Source: | ||
| 10/17/2023 | Price change | $220,000-4.3%$205/sqft |
Source: | ||
Public tax history
| Year | Property taxes | Tax assessment |
|---|---|---|
| 2024 | -- | $225,000 +78.6% |
| 2023 | -- | $126,000 +5% |
| 2022 | -- | $120,000 |
Find assessor info on the county website
Neighborhood: 14882
Nearby schools
GreatSchools rating
- 7/10Lansing Middle SchoolGrades: 5-8Distance: 4.4 mi
- 8/10Lansing High SchoolGrades: 9-12Distance: 4.5 mi
- 9/10Raymond C Buckley Elementary SchoolGrades: PK-4Distance: 4.6 mi
Schools provided by the listing agent
- Elementary: Raymond C Buckley Elementary
- District: Lansing
Source: NYSAMLSs. This data may not be complete. We recommend contacting the local school district to confirm school assignments for this home.
