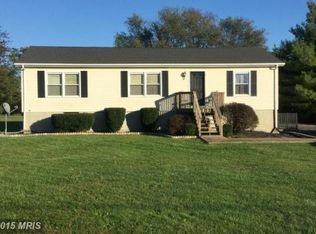Sold for $285,000 on 05/16/25
$285,000
74 Jason Way, Bunker Hill, WV 25413
3beds
1,888sqft
Single Family Residence
Built in 1988
0.63 Acres Lot
$290,100 Zestimate®
$151/sqft
$1,392 Estimated rent
Home value
$290,100
$261,000 - $322,000
$1,392/mo
Zestimate® history
Loading...
Owner options
Explore your selling options
What's special
HIGHEST AND BEST DUE APRIL 14TH BY 5PM Welcome to 74 Jason Way, Bunker Hill, a beautiful and quaint 3-bedroom rancher, situated on a spacious 0.63-acre corner lot in Berkeley County, WV! This property offers the perfect blend of peaceful country living with commuter convenience, just minutes to the Virginia line, I-81, and Route 7 for easy access to Winchester and Northern VA. Inside, you'll find a functional galley-style kitchen with ample cabinet space, a large window for natural light, and easy access to the dining area. The layout flows into a cozy living space and three comfortable bedrooms, with updates including all new windows (approx. 5 years old) and new insulation for year-round comfort. The fully finished basement offers additional living space with potential for an additional bedroom or bonus room and the option to add another bathroom, plus a pellet stove that adds extra warmth and character. Step outside to a generous backyard oasis, ideal for pets to roam, kids to play, or creating your dream garden. Relax and unwind on the charming rear deck, perfect for morning coffee or evening gatherings. You'll love the oversized detached 2-car garage with a brand-new roof (2024) and plenty of space for vehicles, tools, and hobbies!
Zillow last checked: 8 hours ago
Listing updated: May 17, 2025 at 12:11pm
Listed by:
Sarah Combs 304-671-4839,
Hoffman Realty
Bought with:
Channing Sherfey, 0225269664
Hoffman Realty
Source: Bright MLS,MLS#: WVBE2039124
Facts & features
Interior
Bedrooms & bathrooms
- Bedrooms: 3
- Bathrooms: 1
- Full bathrooms: 1
- Main level bathrooms: 1
- Main level bedrooms: 3
Basement
- Area: 880
Heating
- Baseboard, Other, Electric
Cooling
- Window Unit(s), Electric
Appliances
- Included: Electric Water Heater
- Laundry: In Basement
Features
- Basement: Finished
- Has fireplace: No
Interior area
- Total structure area: 1,888
- Total interior livable area: 1,888 sqft
- Finished area above ground: 1,008
- Finished area below ground: 880
Property
Parking
- Total spaces: 2
- Parking features: Oversized, Storage, Driveway, Detached
- Garage spaces: 2
- Has uncovered spaces: Yes
Accessibility
- Accessibility features: None
Features
- Levels: One
- Stories: 1
- Pool features: None
Lot
- Size: 0.63 Acres
Details
- Additional structures: Above Grade, Below Grade
- Parcel number: 07 17004100430000
- Zoning: 101
- Special conditions: Standard
Construction
Type & style
- Home type: SingleFamily
- Architectural style: Ranch/Rambler,Raised Ranch/Rambler
- Property subtype: Single Family Residence
Materials
- Vinyl Siding
- Foundation: Block
Condition
- New construction: No
- Year built: 1988
Utilities & green energy
- Sewer: Public Sewer
- Water: Public
Community & neighborhood
Location
- Region: Bunker Hill
- Subdivision: Stonehedge
- Municipality: Mill Creek District
Other
Other facts
- Listing agreement: Exclusive Right To Sell
- Listing terms: Cash,Conventional,FHA,USDA Loan,VA Loan
- Ownership: Fee Simple
Price history
| Date | Event | Price |
|---|---|---|
| 5/16/2025 | Sold | $285,000-1.7%$151/sqft |
Source: | ||
| 4/17/2025 | Pending sale | $289,900$154/sqft |
Source: | ||
| 4/10/2025 | Listed for sale | $289,900$154/sqft |
Source: | ||
Public tax history
| Year | Property taxes | Tax assessment |
|---|---|---|
| 2024 | $1,361 -2.9% | $110,880 |
| 2023 | $1,401 +15.7% | $110,880 +6.5% |
| 2022 | $1,212 | $104,100 +6.7% |
Find assessor info on the county website
Neighborhood: 25413
Nearby schools
GreatSchools rating
- 5/10Bunker Hill Elementary SchoolGrades: PK-3Distance: 2.3 mi
- 5/10Musselman Middle SchoolGrades: 6-8Distance: 4.2 mi
- 8/10Musselman High SchoolGrades: 9-12Distance: 4.6 mi
Schools provided by the listing agent
- District: Berkeley County Schools
Source: Bright MLS. This data may not be complete. We recommend contacting the local school district to confirm school assignments for this home.

Get pre-qualified for a loan
At Zillow Home Loans, we can pre-qualify you in as little as 5 minutes with no impact to your credit score.An equal housing lender. NMLS #10287.
Sell for more on Zillow
Get a free Zillow Showcase℠ listing and you could sell for .
$290,100
2% more+ $5,802
With Zillow Showcase(estimated)
$295,902