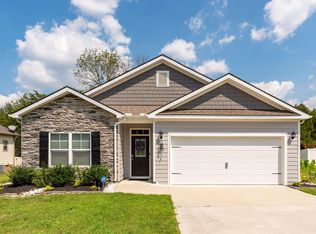Sold for $410,000 on 12/13/23
$410,000
74 Inlet Isle Dr, Fort Oglethorpe, GA 30742
4beds
3,144sqft
Single Family Residence
Built in 2020
9,147.6 Square Feet Lot
$445,100 Zestimate®
$130/sqft
$3,194 Estimated rent
Home value
$445,100
$423,000 - $467,000
$3,194/mo
Zestimate® history
Loading...
Owner options
Explore your selling options
What's special
SELLER OFFRING $5,000 IN BUYER CLOSING COSTS! This newer home is only minutes to all the shopping and restaurants on Battlefield Parkway. Conveniently located in the gated community of Lakeshore Cove, featuring a community lake, picnic tables, and basketball court for its residences. Step inside this ''move-in ready'' dream to find an open floor plan, neutral wall colors, and hardwood floors. The main level of the house features an office, formal dining room, half bath, living room with fireplace, a gorgeous kitchen, with granite counter tops, soft close cabinets, and walk-in pantry. Venture upstairs to find an additional living space, currently used as a play room, as well as 4 large bedrooms, three full bathrooms, and laundry room. The master bedroom is the epitome of peace and tranquility, large enough for a king bed, dressers, and a sitting area. The master ensuite bathroom has a double vanity, soaking tub, separate shower, and large walk-in closet. Two of the bedrooms share a jack and jill bathroom, and there is an additional bedroom and full bathroom as well. MAKE YOUR APPOINTMENT TODAY! THIS ONE WONT LAST LONG!
Zillow last checked: 8 hours ago
Listing updated: September 08, 2024 at 05:24am
Listed by:
Jordan Dupree 423-413-4023,
United Real Estate Experts
Bought with:
Thuc Cao, TN368918
Crye-Leike, REALTORS
Source: Greater Chattanooga Realtors,MLS#: 1377313
Facts & features
Interior
Bedrooms & bathrooms
- Bedrooms: 4
- Bathrooms: 4
- Full bathrooms: 3
- 1/2 bathrooms: 1
Heating
- Central, Electric
Cooling
- Central Air, Electric
Appliances
- Included: Microwave, Electric Water Heater, Electric Range, Dishwasher
- Laundry: Electric Dryer Hookup, Gas Dryer Hookup, Laundry Room, Washer Hookup
Features
- Connected Shared Bathroom, En Suite, Granite Counters, Open Floorplan, Pantry, Separate Dining Room, Separate Shower, Soaking Tub, Tub/shower Combo, Walk-In Closet(s)
- Flooring: Carpet, Tile
- Windows: Vinyl Frames
- Basement: Crawl Space
- Number of fireplaces: 1
- Fireplace features: Gas Log, Living Room
Interior area
- Total structure area: 3,144
- Total interior livable area: 3,144 sqft
Property
Parking
- Total spaces: 2
- Parking features: Kitchen Level, Off Street
- Attached garage spaces: 2
Features
- Levels: Two
- Patio & porch: Deck, Patio, Porch, Porch - Covered
Lot
- Size: 9,147 sqft
- Dimensions: 9,148 sq ft
- Features: Cul-De-Sac, Level
Details
- Parcel number: 0004a109
Construction
Type & style
- Home type: SingleFamily
- Property subtype: Single Family Residence
Materials
- Stone, Other
- Foundation: Block
- Roof: Shingle
Condition
- New construction: No
- Year built: 2020
Utilities & green energy
- Water: Public
- Utilities for property: Electricity Available, Sewer Connected
Community & neighborhood
Security
- Security features: Gated Community
Community
- Community features: Sidewalks, Pond
Location
- Region: Fort Oglethorpe
- Subdivision: Lakeshore Cove
HOA & financial
HOA
- Has HOA: Yes
- HOA fee: $340 annually
Other
Other facts
- Listing terms: Cash,Conventional,FHA,VA Loan,Owner May Carry
Price history
| Date | Event | Price |
|---|---|---|
| 6/11/2025 | Listing removed | $445,900$142/sqft |
Source: Greater Chattanooga Realtors #1504784 | ||
| 3/20/2025 | Price change | $445,900-0.9%$142/sqft |
Source: Greater Chattanooga Realtors #1504784 | ||
| 3/4/2025 | Price change | $449,900-1.3%$143/sqft |
Source: Greater Chattanooga Realtors #1504784 | ||
| 2/10/2025 | Price change | $455,900-0.9%$145/sqft |
Source: Greater Chattanooga Realtors #1504784 | ||
| 12/21/2024 | Listed for sale | $459,900+12.2%$146/sqft |
Source: Greater Chattanooga Realtors #1504784 | ||
Public tax history
| Year | Property taxes | Tax assessment |
|---|---|---|
| 2024 | $3,839 +7% | $176,879 +26.5% |
| 2023 | $3,586 +23.9% | $139,813 +24.4% |
| 2022 | $2,894 -6.8% | $112,406 -3.6% |
Find assessor info on the county website
Neighborhood: 30742
Nearby schools
GreatSchools rating
- NABattlefield Primary SchoolGrades: PK-2Distance: 0.5 mi
- 6/10Lakeview Middle SchoolGrades: 6-8Distance: 2.7 mi
- 4/10Lakeview-Fort Oglethorpe High SchoolGrades: 9-12Distance: 0.7 mi
Schools provided by the listing agent
- Elementary: Battlefield Elementary
- Middle: Heritage Middle
- High: Heritage High School
Source: Greater Chattanooga Realtors. This data may not be complete. We recommend contacting the local school district to confirm school assignments for this home.
Get a cash offer in 3 minutes
Find out how much your home could sell for in as little as 3 minutes with a no-obligation cash offer.
Estimated market value
$445,100
Get a cash offer in 3 minutes
Find out how much your home could sell for in as little as 3 minutes with a no-obligation cash offer.
Estimated market value
$445,100
