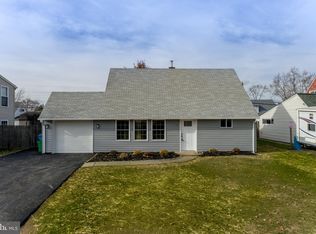Sold for $350,000
$350,000
74 Indian Red Rd, Levittown, PA 19057
4beds
1,200sqft
Single Family Residence
Built in 1954
6,000 Square Feet Lot
$392,800 Zestimate®
$292/sqft
$2,675 Estimated rent
Home value
$392,800
$373,000 - $412,000
$2,675/mo
Zestimate® history
Loading...
Owner options
Explore your selling options
What's special
Welcome to this beautiful 4 bedroom, 2 bath Cape Cod in the Indian Creek section of Levittown. As you enter the property, you will be immediately impressed when you take in the updated flooring and tastefully decorated living room and dining room that clearly allow for lots of sunlight. You will also appreciate the neutral wall color chosen to accommodate the new owner's decorating ideas. The garage is easily accessible off the dining room and the updated kitchen with ample counter space and modern appliances awaits your culinary skills. On the right side of the home, you will be impressed with the updated full bathroom, two hall closets and two nice size bedrooms. The two bedrooms upstairs feature high ceilings, freshly painted walls, carpeting, lots of sunlight and ample closet and storage space. The backyard features a recently installed patio and plenty of opportunity for family fun and entertainment. New kitchen (2020), A/C (2020), water heater (2020). With easy access to shopping, schools and restaurants, you do not want to miss this opportunity!!
Zillow last checked: 8 hours ago
Listing updated: June 30, 2023 at 08:54am
Listed by:
Joan Hooven 215-880-2861,
Palmer Mack Real Estate Services
Bought with:
Vicky Lutter, RS301075
Homestarr Realty
Source: Bright MLS,MLS#: PABU2048948
Facts & features
Interior
Bedrooms & bathrooms
- Bedrooms: 4
- Bathrooms: 2
- Full bathrooms: 2
- Main level bathrooms: 1
- Main level bedrooms: 2
Basement
- Area: 0
Heating
- Baseboard, Oil
Cooling
- Ductless, Window Unit(s), Electric
Appliances
- Included: Microwave, Oven, Energy Efficient Appliances, Dishwasher, Disposal, Washer, Refrigerator, Oven/Range - Electric, Stainless Steel Appliance(s), Self Cleaning Oven, Dryer, Water Heater
- Laundry: Washer In Unit, Dryer In Unit, Has Laundry, Hookup
Features
- Combination Kitchen/Dining, Dining Area, Entry Level Bedroom, Floor Plan - Traditional, Bathroom - Tub Shower, Upgraded Countertops
- Flooring: Carpet, Ceramic Tile, Luxury Vinyl
- Doors: Storm Door(s), Insulated
- Windows: Energy Efficient, Insulated Windows
- Has basement: No
- Has fireplace: No
Interior area
- Total structure area: 1,200
- Total interior livable area: 1,200 sqft
- Finished area above ground: 1,200
- Finished area below ground: 0
Property
Parking
- Total spaces: 2
- Parking features: Driveway, On Street
- Uncovered spaces: 2
Accessibility
- Accessibility features: Accessible Electrical and Environmental Controls, Accessible Entrance
Features
- Levels: Two
- Stories: 2
- Patio & porch: Patio
- Exterior features: Play Area, Sidewalks, Street Lights
- Pool features: None
Lot
- Size: 6,000 sqft
- Dimensions: 60.00 x 100.00
Details
- Additional structures: Above Grade, Below Grade
- Parcel number: 05033332
- Zoning: R3
- Zoning description: R3
- Special conditions: Standard
Construction
Type & style
- Home type: SingleFamily
- Architectural style: Cape Cod
- Property subtype: Single Family Residence
Materials
- Frame, Brick Front, Vinyl Siding
- Foundation: Slab
- Roof: Shingle
Condition
- Very Good
- New construction: No
- Year built: 1954
Utilities & green energy
- Electric: 100 Amp Service
- Sewer: Public Sewer
- Water: Public
- Utilities for property: Cable Available, Phone Available, Natural Gas Available, Cable
Community & neighborhood
Location
- Region: Levittown
- Subdivision: Indian Creek
- Municipality: BRISTOL TWP
Other
Other facts
- Listing agreement: Exclusive Right To Sell
- Listing terms: Cash,Conventional,VA Loan
- Ownership: Fee Simple
Price history
| Date | Event | Price |
|---|---|---|
| 6/30/2023 | Sold | $350,000-2.8%$292/sqft |
Source: | ||
| 6/11/2023 | Pending sale | $360,000$300/sqft |
Source: | ||
| 5/14/2023 | Contingent | $360,000+10.8%$300/sqft |
Source: | ||
| 5/13/2023 | Listed for sale | $325,000+132.1%$271/sqft |
Source: | ||
| 10/6/2020 | Sold | $140,000$117/sqft |
Source: Public Record Report a problem | ||
Public tax history
| Year | Property taxes | Tax assessment |
|---|---|---|
| 2025 | $4,361 +0.4% | $16,000 |
| 2024 | $4,345 +0.7% | $16,000 |
| 2023 | $4,313 | $16,000 |
Find assessor info on the county website
Neighborhood: Indian Creek
Nearby schools
GreatSchools rating
- 5/10Mill Creek Elementary SchoolGrades: K-5Distance: 0.8 mi
- NAArmstrong Middle SchoolGrades: 7-8Distance: 1.3 mi
- 2/10Truman Senior High SchoolGrades: PK,9-12Distance: 1 mi
Schools provided by the listing agent
- High: Truman Senior
- District: Bristol Township
Source: Bright MLS. This data may not be complete. We recommend contacting the local school district to confirm school assignments for this home.
Get a cash offer in 3 minutes
Find out how much your home could sell for in as little as 3 minutes with a no-obligation cash offer.
Estimated market value$392,800
Get a cash offer in 3 minutes
Find out how much your home could sell for in as little as 3 minutes with a no-obligation cash offer.
Estimated market value
$392,800
