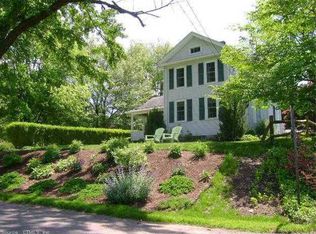Sold for $355,000 on 10/18/24
$355,000
74 Indian Hill Avenue, Portland, CT 06480
2beds
1,378sqft
Single Family Residence
Built in 1955
0.37 Acres Lot
$375,600 Zestimate®
$258/sqft
$2,236 Estimated rent
Home value
$375,600
$338,000 - $417,000
$2,236/mo
Zestimate® history
Loading...
Owner options
Explore your selling options
What's special
LOCATION! At the end of a very charming, no-outlet road, an excellent opportunity is found here with this lovely ranch facing the water. Watch the wildlife visitors near the water's edge and the amazing sunrises from your living room windows..simply beautiful any time of year! This is a terrific condo alternative, downsizer or first home and you can't go wrong with one level living. There are gorgeous hardwood floors, fresh paint, brand new roof and electric panel. The level backyard offers lush green space. There's a large room in the basement that was once "finished", but old paneling has since been removed..why not put up new walls and make it a great recreational space, office or guest bedroom! Sold "as-is". There is so much here to love; prompt viewing recommended!
Zillow last checked: 8 hours ago
Listing updated: October 18, 2024 at 12:34pm
Listed by:
Cher Iravani 203-395-9484,
Redevelopment Realty Group 203-340-9898
Bought with:
Desiree Meister, RES.0798481
William Pitt Sotheby's Int'l
Source: Smart MLS,MLS#: 24048104
Facts & features
Interior
Bedrooms & bathrooms
- Bedrooms: 2
- Bathrooms: 1
- Full bathrooms: 1
Primary bedroom
- Level: Main
Bedroom
- Level: Main
Dining room
- Features: Hardwood Floor
- Level: Main
Living room
- Features: Bay/Bow Window, Hardwood Floor
- Level: Main
Heating
- Forced Air, Oil
Cooling
- Central Air
Appliances
- Included: Electric Range, Microwave, Refrigerator, Water Heater
- Laundry: Main Level
Features
- Basement: Full,Storage Space,Garage Access,Interior Entry,Concrete
- Attic: Access Via Hatch
- Has fireplace: No
Interior area
- Total structure area: 1,378
- Total interior livable area: 1,378 sqft
- Finished area above ground: 1,378
Property
Parking
- Total spaces: 2
- Parking features: Attached, Paved, Driveway, Private
- Attached garage spaces: 1
- Has uncovered spaces: Yes
Features
- Has view: Yes
- View description: Water
- Has water view: Yes
- Water view: Water
- Waterfront features: Walk to Water, Water Community
Lot
- Size: 0.37 Acres
- Features: Level, Rolling Slope
Details
- Parcel number: 1035193
- Zoning: R15
- Special conditions: Real Estate Owned
Construction
Type & style
- Home type: SingleFamily
- Architectural style: Ranch
- Property subtype: Single Family Residence
Materials
- Vinyl Siding
- Foundation: Concrete Perimeter
- Roof: Asphalt
Condition
- New construction: No
- Year built: 1955
Utilities & green energy
- Sewer: Public Sewer
- Water: Public
Community & neighborhood
Location
- Region: Portland
- Subdivision: Gildersleeve
Price history
| Date | Event | Price |
|---|---|---|
| 10/18/2024 | Sold | $355,000$258/sqft |
Source: | ||
Public tax history
| Year | Property taxes | Tax assessment |
|---|---|---|
| 2025 | $5,006 -12.2% | $141,820 |
| 2024 | $5,700 +23.8% | $141,820 |
| 2023 | $4,603 +0% | $141,820 |
Find assessor info on the county website
Neighborhood: 06480
Nearby schools
GreatSchools rating
- 9/10Gildersleeve SchoolGrades: 2-4Distance: 0.5 mi
- 7/10Portland Middle SchoolGrades: 7-8Distance: 1.3 mi
- 5/10Portland High SchoolGrades: 9-12Distance: 1.2 mi
Schools provided by the listing agent
- High: Portland
Source: Smart MLS. This data may not be complete. We recommend contacting the local school district to confirm school assignments for this home.

Get pre-qualified for a loan
At Zillow Home Loans, we can pre-qualify you in as little as 5 minutes with no impact to your credit score.An equal housing lender. NMLS #10287.
Sell for more on Zillow
Get a free Zillow Showcase℠ listing and you could sell for .
$375,600
2% more+ $7,512
With Zillow Showcase(estimated)
$383,112