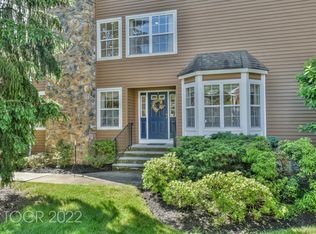Closed
$800,000
74 Hunter Rd #4, North Haledon Boro, NJ 07508
3beds
3baths
--sqft
Single Family Residence
Built in 1996
-- sqft lot
$834,400 Zestimate®
$--/sqft
$3,840 Estimated rent
Home value
$834,400
$726,000 - $960,000
$3,840/mo
Zestimate® history
Loading...
Owner options
Explore your selling options
What's special
Zillow last checked: January 16, 2026 at 11:15pm
Listing updated: July 14, 2025 at 03:43am
Listed by:
Christine Gubb 201-445-4300,
Keller Williams Village Square
Bought with:
Christine Gubb
Keller Williams Village Square
Source: GSMLS,MLS#: 3964531
Price history
| Date | Event | Price |
|---|---|---|
| 6/26/2025 | Sold | $800,000 |
Source: | ||
| 6/5/2025 | Pending sale | $800,000 |
Source: | ||
| 5/21/2025 | Listed for sale | $800,000 |
Source: | ||
Public tax history
Tax history is unavailable.
Neighborhood: 07508
Nearby schools
GreatSchools rating
- 4/10Memorial Elementary SchoolGrades: PK-4Distance: 0.6 mi
- 7/10High Mountain Middle SchoolGrades: 5-8Distance: 1 mi
- 2/10Manchester Reg High SchoolGrades: 9-12Distance: 1.9 mi
Get a cash offer in 3 minutes
Find out how much your home could sell for in as little as 3 minutes with a no-obligation cash offer.
Estimated market value
$834,400
Get a cash offer in 3 minutes
Find out how much your home could sell for in as little as 3 minutes with a no-obligation cash offer.
Estimated market value
$834,400
