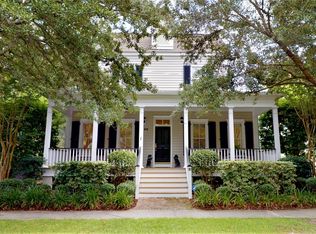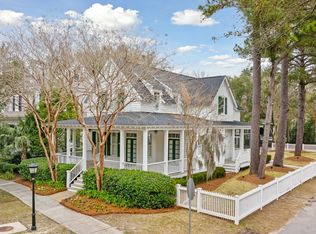Closed
$2,475,000
74 Hospitality St, Mount Pleasant, SC 29464
4beds
3,971sqft
Single Family Residence
Built in 2001
0.28 Acres Lot
$2,490,800 Zestimate®
$623/sqft
$6,996 Estimated rent
Home value
$2,490,800
$2.37M - $2.62M
$6,996/mo
Zestimate® history
Loading...
Owner options
Explore your selling options
What's special
Nestled on a rare private wooded lot, this beautifully crafted 4BR, 4.5BA home lives large, blending traditional Southern charm with thoughtful modern upgrades. A gracious foyer leads into a luminous open layout featuring a cozy family area with gas fireplace, an elegant formal living room, and a chef-ready eat-in kitchen equipped with top-tier appliances, granite counters, and generous custom cabinetry. A butler's pantry bridges the kitchen and formal dining space--ideal for seamless entertaining.Upstairs, the primary suite offers a private piazza overlooking the trees, dual walk-in closets, and a spa-style bath with dual sinks, glass shower, and soaking tub. Two additional bedrooms share a Jack & Jill bath, while a pair of sunlit rooms along the hallway are perfect for use asan office, library, or media lounge. Above the side-load 2-car garage, discover a private guest suite complete with living space, bedroom, and full bath ideal for extended stays or in-law accommodations. Outdoor living at it's finest with double porches and a spacious rear deck that overlooks a fenced yard and the rare wooded buffer beyond, creating a tranquil backdrop. Additional features include a brand new roof, charming mudroom and laundry room on the first floor, custom built-in storage throughout, plantation shutters, a home audio system, and irrigation. Located in the heart of I'On just steps from shops, dining, waterfront parks, trails, and village amenities, this home offers easy access to downtown Charleston and area beaches. Experience the best of community living with the privacy of a woodsy oasis!
Zillow last checked: 8 hours ago
Listing updated: January 15, 2026 at 10:38am
Listed by:
Dunes Properties of Chas Inc
Bought with:
Daniel Ravenel Sotheby's International Realty
Source: CTMLS,MLS#: 25029868
Facts & features
Interior
Bedrooms & bathrooms
- Bedrooms: 4
- Bathrooms: 5
- Full bathrooms: 4
- 1/2 bathrooms: 1
Heating
- Heat Pump
Cooling
- Central Air
Appliances
- Laundry: Washer Hookup, Laundry Room
Features
- Ceiling - Smooth, High Ceilings, Garden Tub/Shower, Walk-In Closet(s), Formal Living, Entrance Foyer
- Flooring: Carpet, Ceramic Tile, Wood
- Windows: Window Treatments
- Number of fireplaces: 1
- Fireplace features: Family Room, One
Interior area
- Total structure area: 3,971
- Total interior livable area: 3,971 sqft
Property
Parking
- Total spaces: 2
- Parking features: Garage
- Garage spaces: 2
Features
- Levels: Two
- Stories: 2
- Patio & porch: Covered
- Fencing: Wood
Lot
- Size: 0.28 Acres
- Features: 0 - .5 Acre, Wooded
Details
- Parcel number: 5350600216
Construction
Type & style
- Home type: SingleFamily
- Architectural style: Traditional
- Property subtype: Single Family Residence
Materials
- Wood Siding
- Foundation: Crawl Space
- Roof: Architectural
Condition
- New construction: No
- Year built: 2001
Utilities & green energy
- Sewer: Public Sewer
- Water: Public
- Utilities for property: Dominion Energy, Mt. P. W/S Comm
Community & neighborhood
Community
- Community features: Trash, Walk/Jog Trails
Location
- Region: Mount Pleasant
- Subdivision: Ion
Other
Other facts
- Listing terms: Cash,Conventional
Price history
| Date | Event | Price |
|---|---|---|
| 1/15/2026 | Sold | $2,475,000-8.2%$623/sqft |
Source: | ||
| 11/7/2025 | Listed for sale | $2,695,000-2%$679/sqft |
Source: | ||
| 11/7/2025 | Listing removed | $2,750,000$693/sqft |
Source: | ||
| 9/18/2025 | Price change | $2,750,000-3.5%$693/sqft |
Source: | ||
| 6/10/2025 | Listed for sale | $2,850,000+170.1%$718/sqft |
Source: | ||
Public tax history
| Year | Property taxes | Tax assessment |
|---|---|---|
| 2024 | $4,150 +4.4% | $43,500 |
| 2023 | $3,973 +2.9% | $43,500 |
| 2022 | $3,863 -9.4% | $43,500 |
Find assessor info on the county website
Neighborhood: 29464
Nearby schools
GreatSchools rating
- 7/10James B. Edwards Elementary SchoolGrades: PK-5Distance: 1.3 mi
- 9/10Moultrie Middle SchoolGrades: 6-8Distance: 2 mi
- 9/10Charleston Charter for Math and ScienceGrades: 6-12Distance: 4.5 mi
Schools provided by the listing agent
- Elementary: James B Edwards
- Middle: Moultrie
- High: Lucy Beckham
Source: CTMLS. This data may not be complete. We recommend contacting the local school district to confirm school assignments for this home.
Get a cash offer in 3 minutes
Find out how much your home could sell for in as little as 3 minutes with a no-obligation cash offer.
Estimated market value$2,490,800
Get a cash offer in 3 minutes
Find out how much your home could sell for in as little as 3 minutes with a no-obligation cash offer.
Estimated market value
$2,490,800

