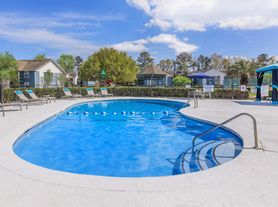Townhome with 3 bedrooms plus 2.5 Baths. Move in ready. .Open floor plan. Vinyl plank flooring on main floor. Kitchen with large island with granite countertops. Family room with electric fireplace. Master bedroom located upstairs. Master bath with double vanity, separate shower & garden tub. Easy commute to Ft Stewart, Gulfstream, JCB, Savannah International Airport and Hunter AAF. Close to Shopping and all Richmond Hill Schools. Walking distance to Sterling Links Golf Course.
No Pets
House for rent
$1,995/mo
74 Horizon Ln, Richmond Hill, GA 31324
3beds
1,442sqft
Price may not include required fees and charges.
Single family residence
Available Mon Nov 10 2025
No pets
-- A/C
-- Laundry
-- Parking
-- Heating
What's special
Open floor planMaster bedroom located upstairs
- 8 days |
- -- |
- -- |
Travel times
Looking to buy when your lease ends?
Consider a first-time homebuyer savings account designed to grow your down payment with up to a 6% match & 3.83% APY.
Facts & features
Interior
Bedrooms & bathrooms
- Bedrooms: 3
- Bathrooms: 3
- Full bathrooms: 2
- 1/2 bathrooms: 1
Interior area
- Total interior livable area: 1,442 sqft
Property
Parking
- Details: Contact manager
Details
- Parcel number: 05486016018
Construction
Type & style
- Home type: SingleFamily
- Property subtype: Single Family Residence
Community & HOA
Location
- Region: Richmond Hill
Financial & listing details
- Lease term: Contact For Details
Price history
| Date | Event | Price |
|---|---|---|
| 10/14/2025 | Listed for rent | $1,995+33.4%$1/sqft |
Source: Zillow Rentals | ||
| 9/8/2023 | Sold | $280,000+63.4%$194/sqft |
Source: Public Record | ||
| 8/22/2020 | Listing removed | $1,495$1/sqft |
Source: Re/Max Accent #229256 | ||
| 7/22/2020 | Listed for rent | $1,495$1/sqft |
Source: Re/Max Accent #229256 | ||
| 7/15/2020 | Sold | $171,351$119/sqft |
Source: Public Record | ||

