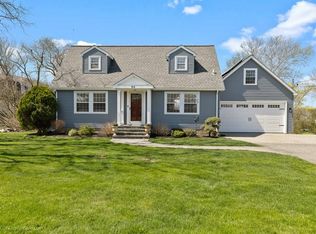Sold for $1,595,000 on 06/03/25
$1,595,000
74 Honeyman Ave, Middletown, RI 02842
4beds
2,760sqft
Single Family Residence
Built in 1981
0.99 Acres Lot
$1,599,300 Zestimate®
$578/sqft
$4,318 Estimated rent
Home value
$1,599,300
$1.42M - $1.79M
$4,318/mo
Zestimate® history
Loading...
Owner options
Explore your selling options
What's special
Settle in just in time for summer! 74 Honeyman Avenue is a thoughtfully renovated single-level home that blends comfort, style, and functionality. With 4 bedrooms and 3 full bathrooms, the layout is ideal for a variety of living arrangements. The open floor plan is highlighted by high-end finishes and premium Bertazzoni appliances, a gas fireplace, bespoke light fixtures, custom motorized window treatments, and multiple glass sliders that create a natural flow between indoor and outdoor spaces. The bright interior is perfect for everyday living or entertaining, while the finished basement offers flexible space for a TV room, gym, office, guest room, or play area. A seal-coated oversized 2-car garage leads into a welcoming mudroom with laundry, a sink, and additional pantry storage. Positioned on a full acre, the property offers room to expand your outdoor living — whether that means adding a pool, a patio, or simply enjoying the spacious lawn. The oversized west-facing deck offers peaceful sunset views, with a glimpse of the Newport Bridge providing a picturesque backdrop for relaxing evenings or memorable summer gatherings.
Zillow last checked: 8 hours ago
Listing updated: June 10, 2025 at 10:09am
Listed by:
Fitzpatrick Team 401-848-7827,
RE/MAX Results
Bought with:
Fitzpatrick Team
RE/MAX Results
Source: StateWide MLS RI,MLS#: 1382136
Facts & features
Interior
Bedrooms & bathrooms
- Bedrooms: 4
- Bathrooms: 3
- Full bathrooms: 3
Bathroom
- Features: Bath w Shower Stall, Bath w Tub & Shower
Heating
- Oil, Hydro-Air
Cooling
- Central Air
Appliances
- Included: Dishwasher, Dryer, Exhaust Fan, Disposal, Range Hood, Microwave, Oven/Range, Refrigerator, Washer
Features
- Wall (Dry Wall), Cedar Closet(s), Dry Bar, Skylight, Plumbing (Mixed), Insulation (Ceiling), Insulation (Floors), Insulation (Walls)
- Flooring: Hardwood
- Windows: Skylight(s)
- Basement: Full,Interior Entry,Partially Finished,Family Room,Playroom,Storage Space,Utility
- Number of fireplaces: 1
- Fireplace features: Brick, Insert
Interior area
- Total structure area: 2,116
- Total interior livable area: 2,760 sqft
- Finished area above ground: 2,116
- Finished area below ground: 644
Property
Parking
- Total spaces: 8
- Parking features: Attached, Garage Door Opener
- Attached garage spaces: 2
Accessibility
- Accessibility features: One Level
Lot
- Size: 0.99 Acres
Details
- Parcel number: MIDDM0114B00L503
- Zoning: R-20
- Special conditions: Conventional/Market Value
Construction
Type & style
- Home type: SingleFamily
- Architectural style: Ranch
- Property subtype: Single Family Residence
Materials
- Dry Wall, Shingles
- Foundation: Concrete Perimeter
Condition
- New construction: No
- Year built: 1981
Utilities & green energy
- Electric: 200+ Amp Service, Circuit Breakers
- Sewer: Public Sewer
- Water: Private, Well
- Utilities for property: Sewer Connected
Community & neighborhood
Community
- Community features: Golf, Hospital, Marina, Private School, Public School, Recreational Facilities, Restaurants, Schools, Near Shopping, Near Swimming
Location
- Region: Middletown
- Subdivision: Honeyman/Green End
Price history
| Date | Event | Price |
|---|---|---|
| 6/3/2025 | Sold | $1,595,000$578/sqft |
Source: | ||
| 4/15/2025 | Contingent | $1,595,000$578/sqft |
Source: | ||
| 4/10/2025 | Listed for sale | $1,595,000+5.6%$578/sqft |
Source: | ||
| 8/4/2023 | Sold | $1,510,000-5.3%$547/sqft |
Source: | ||
| 7/17/2023 | Contingent | $1,595,000$578/sqft |
Source: | ||
Public tax history
| Year | Property taxes | Tax assessment |
|---|---|---|
| 2025 | $14,726 | $1,307,800 |
| 2024 | $14,726 +56% | $1,307,800 +66.5% |
| 2023 | $9,439 | $785,300 |
Find assessor info on the county website
Neighborhood: 02842
Nearby schools
GreatSchools rating
- 5/10Joseph Gaudet AcademyGrades: 4-5Distance: 0.7 mi
- 8/10Joseph H. Gaudet SchoolGrades: 6-8Distance: 0.7 mi
- 5/10Middletown High SchoolGrades: 9-12Distance: 0.6 mi

Get pre-qualified for a loan
At Zillow Home Loans, we can pre-qualify you in as little as 5 minutes with no impact to your credit score.An equal housing lender. NMLS #10287.
Sell for more on Zillow
Get a free Zillow Showcase℠ listing and you could sell for .
$1,599,300
2% more+ $31,986
With Zillow Showcase(estimated)
$1,631,286