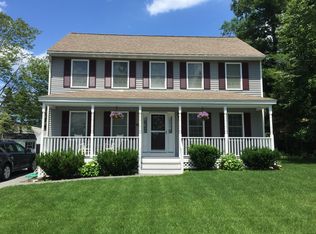Sold for $355,000 on 09/24/24
$355,000
74 Hillcrest Rd, Dracut, MA 01826
2beds
1,200sqft
Single Family Residence
Built in 1956
10,000 Square Feet Lot
$358,000 Zestimate®
$296/sqft
$2,919 Estimated rent
Home value
$358,000
$329,000 - $390,000
$2,919/mo
Zestimate® history
Loading...
Owner options
Explore your selling options
What's special
Best&Final Offers due by Deadline! This Ranch Style Home is in need of Renovations while Building Sweat Equity! The One Level Floorplan Allows Easy Access by Entering 3 Steps into the Living Room w/Wood Stove, Hardwood Floors & Arched Doorways leading into the Kitchen or Dining Room. The Dining Room & Bedrooms have Hardwood. The Large Kitchen has Plenty of Cabinets, Wall Oven (not working), Electric Stovetop & Refrigerator also included. The Tiled Full Bath & the Mudroom w/Laundry Completes the Main Level. There is Plenty of Storage in the Mudroom w/Easy Access to the Side Yard, Pull Down Attic & Interior Access to the Basement. The Full Basement has a 1/2 Bath, Wood Stove, Cedar Closet, & the Circuit Breaker Panel is Generator Ready. Fenced & Level Lot w/1-Car Garage. Conveniently Located Near Long Pond. Enjoy all that Dracut has to Offer with Plenty of Shopping, Restaurants & Highway Access Nearby. Do Not Hesitate, Bring Your Ideas & Make it YOUR Home!
Zillow last checked: 8 hours ago
Listing updated: October 01, 2024 at 06:45am
Listed by:
Christine Maxim 978-996-7767,
Keller Williams Realty 978-475-2111
Bought with:
Dina Castiglia
Arcieri Real Estate
Source: MLS PIN,MLS#: 73277709
Facts & features
Interior
Bedrooms & bathrooms
- Bedrooms: 2
- Bathrooms: 2
- Full bathrooms: 1
- 1/2 bathrooms: 1
- Main level bathrooms: 1
- Main level bedrooms: 2
Primary bedroom
- Features: Closet, Flooring - Hardwood, Lighting - Overhead
- Level: Main,First
- Area: 154
- Dimensions: 14 x 11
Bedroom 2
- Features: Ceiling Fan(s), Closet, Flooring - Hardwood, Lighting - Overhead
- Level: Main,First
- Area: 143
- Dimensions: 13 x 11
Bathroom 1
- Features: Bathroom - Full, Bathroom - Tiled With Tub, Flooring - Stone/Ceramic Tile
- Level: Main,First
- Area: 40
- Dimensions: 8 x 5
Bathroom 2
- Features: Bathroom - Half
- Level: Basement
Dining room
- Features: Flooring - Hardwood, Lighting - Overhead
- Level: Main,First
- Area: 165
- Dimensions: 15 x 11
Kitchen
- Features: Flooring - Vinyl, Lighting - Overhead
- Level: Main,First
- Area: 143
- Dimensions: 13 x 11
Living room
- Features: Wood / Coal / Pellet Stove, Flooring - Hardwood, Exterior Access
- Level: Main,First
- Area: 221
- Dimensions: 17 x 13
Heating
- Baseboard, Oil, Wood Stove
Cooling
- None
Appliances
- Laundry: Dryer Hookup - Electric, Washer Hookup, First Floor, Electric Dryer Hookup
Features
- Closet, Attic Access, Lighting - Overhead, Mud Room, Other
- Flooring: Wood, Tile, Vinyl
- Basement: Full,Crawl Space,Interior Entry,Bulkhead,Concrete,Unfinished
- Number of fireplaces: 1
- Fireplace features: Living Room
Interior area
- Total structure area: 1,200
- Total interior livable area: 1,200 sqft
Property
Parking
- Total spaces: 3
- Parking features: Detached, Garage Door Opener, Storage, Workshop in Garage, Paved Drive, Off Street, Paved
- Garage spaces: 1
- Uncovered spaces: 2
Features
- Exterior features: Fenced Yard, Other
- Fencing: Fenced/Enclosed,Fenced
- Waterfront features: Lake/Pond
Lot
- Size: 10,000 sqft
- Features: Level, Other
Details
- Parcel number: M:24 L:96,3508703
- Zoning: R1
Construction
Type & style
- Home type: SingleFamily
- Architectural style: Ranch
- Property subtype: Single Family Residence
Materials
- Frame
- Foundation: Concrete Perimeter
- Roof: Shingle
Condition
- Year built: 1956
Utilities & green energy
- Electric: Circuit Breakers, 100 Amp Service, Other (See Remarks), Generator Connection
- Sewer: Public Sewer
- Water: Public
- Utilities for property: for Electric Range, for Electric Oven, for Electric Dryer, Washer Hookup, Generator Connection
Community & neighborhood
Community
- Community features: Medical Facility, Public School, Other
Location
- Region: Dracut
Other
Other facts
- Road surface type: Paved
Price history
| Date | Event | Price |
|---|---|---|
| 9/24/2024 | Sold | $355,000+18.4%$296/sqft |
Source: MLS PIN #73277709 Report a problem | ||
| 8/14/2024 | Listed for sale | $299,900$250/sqft |
Source: MLS PIN #73277709 Report a problem | ||
Public tax history
| Year | Property taxes | Tax assessment |
|---|---|---|
| 2025 | $3,917 -2.9% | $387,100 +0.3% |
| 2024 | $4,034 +4.2% | $386,000 +15.4% |
| 2023 | $3,872 +2.3% | $334,400 +8.6% |
Find assessor info on the county website
Neighborhood: 01826
Nearby schools
GreatSchools rating
- 4/10Brookside Elementary SchoolGrades: PK-5Distance: 1.5 mi
- 5/10Justus C. Richardson Middle SchoolGrades: 6-8Distance: 1.5 mi
- 4/10Dracut Senior High SchoolGrades: 9-12Distance: 1.7 mi
Get a cash offer in 3 minutes
Find out how much your home could sell for in as little as 3 minutes with a no-obligation cash offer.
Estimated market value
$358,000
Get a cash offer in 3 minutes
Find out how much your home could sell for in as little as 3 minutes with a no-obligation cash offer.
Estimated market value
$358,000
