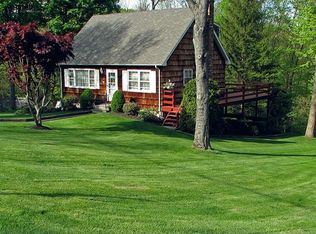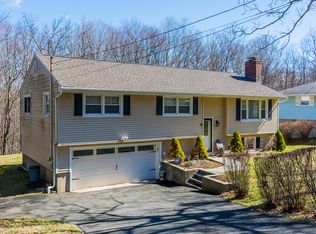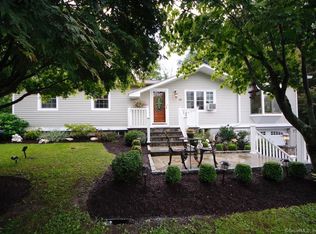Sold for $521,000
$521,000
74 Hillandale Road, Danbury, CT 06811
3beds
1,576sqft
Single Family Residence
Built in 1971
0.4 Acres Lot
$547,700 Zestimate®
$331/sqft
$3,394 Estimated rent
Home value
$547,700
$487,000 - $613,000
$3,394/mo
Zestimate® history
Loading...
Owner options
Explore your selling options
What's special
Move right into this light and bright totally renovated home in beautiful neighborhood setting. Everything is new! Compare to new construction! New Propane hot air heating system with central air on main level. New Shaker style cabinets, Quartz countertops, upgraded stainless steel appliances, new recessed lighting throughout, new trim and interior doors, new crown molding, refinished hardwood floors on the main level, new main bath with tiled floor, tiled tub/shower surround with niche, new vanity with quartz top, new half bath and laundry combo on lower level. Lower-level family room with corner fireplace and sliders to level back yard, new roof, new windows, new siding, new front door and two new sliders, new deck, new paved driveway, new front steps and walk, new garage doors with new openers, new electric baseboard heat in LL, new electric HW heater. New roof on shed, and very important.... City sewer!!!
Zillow last checked: 8 hours ago
Listing updated: November 18, 2024 at 06:08pm
Listed by:
Lou Capellaro 203-826-4501,
Keller Williams Realty 203-438-9494
Bought with:
Brenda Valentin, RES.0820789
Larracuente & Johnson Realty, LLC
Source: Smart MLS,MLS#: 24049513
Facts & features
Interior
Bedrooms & bathrooms
- Bedrooms: 3
- Bathrooms: 2
- Full bathrooms: 1
- 1/2 bathrooms: 1
Primary bedroom
- Features: Hardwood Floor
- Level: Main
- Area: 143 Square Feet
- Dimensions: 11 x 13
Bedroom
- Features: Hardwood Floor
- Level: Main
- Area: 110 Square Feet
- Dimensions: 10 x 11
Bedroom
- Features: Hardwood Floor
- Level: Main
- Area: 100 Square Feet
- Dimensions: 10 x 10
Dining room
- Features: Sliders, Hardwood Floor
- Level: Main
- Area: 95 Square Feet
- Dimensions: 9.5 x 10
Family room
- Features: Remodeled, Fireplace, Half Bath, Sliders, Vinyl Floor
- Level: Lower
- Area: 472.5 Square Feet
- Dimensions: 21 x 22.5
Kitchen
- Features: Remodeled, Quartz Counters, Pantry, Hardwood Floor
- Level: Main
- Area: 100 Square Feet
- Dimensions: 10 x 10
Living room
- Features: Hardwood Floor
- Level: Main
- Area: 286.75 Square Feet
- Dimensions: 15.5 x 18.5
Heating
- Forced Air, Propane
Cooling
- Central Air
Appliances
- Included: Electric Range, Microwave, Refrigerator, Dishwasher, Electric Water Heater, Water Heater
- Laundry: Lower Level
Features
- Open Floorplan
- Basement: Full,Finished,Walk-Out Access
- Attic: Access Via Hatch
- Number of fireplaces: 1
Interior area
- Total structure area: 1,576
- Total interior livable area: 1,576 sqft
- Finished area above ground: 1,048
- Finished area below ground: 528
Property
Parking
- Total spaces: 6
- Parking features: Attached, Paved, Driveway, Garage Door Opener, Asphalt
- Attached garage spaces: 2
- Has uncovered spaces: Yes
Features
- Patio & porch: Deck
Lot
- Size: 0.40 Acres
- Features: Subdivided, Few Trees, Rolling Slope
Details
- Parcel number: 69747
- Zoning: RA40
Construction
Type & style
- Home type: SingleFamily
- Architectural style: Ranch
- Property subtype: Single Family Residence
Materials
- Vinyl Siding
- Foundation: Block
- Roof: Asphalt
Condition
- New construction: No
- Year built: 1971
Utilities & green energy
- Sewer: Public Sewer
- Water: Well
Community & neighborhood
Location
- Region: Danbury
- Subdivision: King St.
Price history
| Date | Event | Price |
|---|---|---|
| 11/18/2024 | Sold | $521,000+4.4%$331/sqft |
Source: | ||
| 9/28/2024 | Listed for sale | $499,000+76%$317/sqft |
Source: | ||
| 3/29/2024 | Sold | $283,500+13.9%$180/sqft |
Source: | ||
| 3/17/2023 | Listing removed | -- |
Source: | ||
| 8/11/2022 | Pending sale | $249,000$158/sqft |
Source: | ||
Public tax history
| Year | Property taxes | Tax assessment |
|---|---|---|
| 2025 | $4,762 +2.3% | $190,540 |
| 2024 | $4,657 +4.8% | $190,540 |
| 2023 | $4,445 +0.5% | $190,540 +21.6% |
Find assessor info on the county website
Neighborhood: 06811
Nearby schools
GreatSchools rating
- 4/10King Street Primary SchoolGrades: K-3Distance: 1 mi
- 2/10Broadview Middle SchoolGrades: 6-8Distance: 2.6 mi
- 2/10Danbury High SchoolGrades: 9-12Distance: 1 mi
Schools provided by the listing agent
- High: Danbury
Source: Smart MLS. This data may not be complete. We recommend contacting the local school district to confirm school assignments for this home.
Get pre-qualified for a loan
At Zillow Home Loans, we can pre-qualify you in as little as 5 minutes with no impact to your credit score.An equal housing lender. NMLS #10287.
Sell with ease on Zillow
Get a Zillow Showcase℠ listing at no additional cost and you could sell for —faster.
$547,700
2% more+$10,954
With Zillow Showcase(estimated)$558,654


