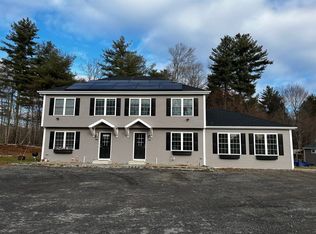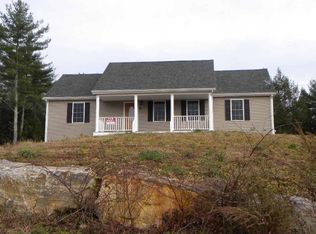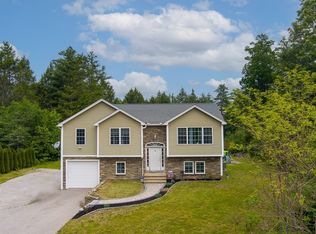Sold for $380,000
$380,000
74 Hill Rd #B, Charlton, MA 01507
3beds
1,601sqft
Condominium, Townhouse
Built in 2022
1.66 Acres Lot
$404,100 Zestimate®
$237/sqft
$3,026 Estimated rent
Home value
$404,100
$384,000 - $424,000
$3,026/mo
Zestimate® history
Loading...
Owner options
Explore your selling options
What's special
Convenience and appeal, this newly-constructed condominium will check all your boxes! This stunning 3 bed 2.5 bath end-unit condo is perfect for a 1st-time buyer or someone looking to downsize! As you step inside, you'll be welcomed by a spacious living room that flows right into an appliance-packed kitchen with granite countertops and vinyl plank flooring sprinkled throughout. A 1/2 bathroom completes the main level. Upstairs, are the primary suite with double closets, a great-sized bedroom and an office that both offer plenty of closet space plus a second bathroom. Beautifully finished space can be found downstairs and would make a great extra bedroom! In addition to the beauty of the interior, you can relax and feel the breeze on the rear deck overlooking the fenced yard! Solar is leased and property is nestled in a low-traffic neighborhood while maintaining easy access to many amenities. It doesn't get any better than this, don't miss this opportunity!
Zillow last checked: 8 hours ago
Listing updated: July 24, 2023 at 07:41am
Listed by:
Jim Black Group 774-314-9448,
Real Broker MA, LLC 855-450-0442,
Richard Jenkins 774-243-2110
Bought with:
Carlton Wells
Stuart St James, Inc.
Source: MLS PIN,MLS#: 73063391
Facts & features
Interior
Bedrooms & bathrooms
- Bedrooms: 3
- Bathrooms: 3
- Full bathrooms: 2
- 1/2 bathrooms: 1
Primary bedroom
- Features: Flooring - Vinyl, Closet - Double
- Level: Second
- Area: 132
- Dimensions: 12 x 11
Bedroom 2
- Features: Closet, Flooring - Vinyl
- Level: Second
- Area: 117
- Dimensions: 13 x 9
Bathroom 1
- Features: Bathroom - Half
- Level: First
- Area: 40
- Dimensions: 8 x 5
Bathroom 2
- Features: Bathroom - Full, Bathroom - With Tub & Shower
- Level: Second
- Area: 64
- Dimensions: 8 x 8
Bathroom 3
- Features: Bathroom - Full, Bathroom - With Shower Stall
- Level: Basement
- Area: 60
- Dimensions: 10 x 6
Kitchen
- Features: Flooring - Vinyl, Countertops - Stone/Granite/Solid, Open Floorplan
- Level: First
- Area: 135
- Dimensions: 15 x 9
Living room
- Features: Closet, Flooring - Vinyl, Open Floorplan
- Level: First
- Area: 306
- Dimensions: 18 x 17
Office
- Features: Closet, Flooring - Vinyl
- Level: Second
- Area: 88
- Dimensions: 11 x 8
Heating
- Ductless
Cooling
- Ductless
Features
- Closet, Bedroom, Office
- Flooring: Vinyl
- Has basement: Yes
- Has fireplace: No
- Common walls with other units/homes: End Unit,Corner
Interior area
- Total structure area: 1,601
- Total interior livable area: 1,601 sqft
Property
Parking
- Total spaces: 3
- Uncovered spaces: 3
Features
- Patio & porch: Deck
- Exterior features: Deck
- Fencing: Security
Lot
- Size: 1.66 Acres
Details
- Parcel number: M:0046 B:000A L:0000002,1479043
- Zoning: IG
Construction
Type & style
- Home type: Townhouse
- Property subtype: Condominium, Townhouse
- Attached to another structure: Yes
Materials
- Frame
- Roof: Shingle
Condition
- Year built: 2022
Utilities & green energy
- Electric: 200+ Amp Service
- Sewer: Private Sewer
- Water: Private
Community & neighborhood
Community
- Community features: Shopping, Golf, Highway Access, House of Worship
Location
- Region: Charlton
Price history
| Date | Event | Price |
|---|---|---|
| 5/5/2023 | Sold | $380,000+0%$237/sqft |
Source: MLS PIN #73063391 Report a problem | ||
| 2/21/2023 | Contingent | $379,900$237/sqft |
Source: MLS PIN #73063391 Report a problem | ||
| 2/16/2023 | Price change | $379,900-4.8%$237/sqft |
Source: MLS PIN #73063391 Report a problem | ||
| 12/7/2022 | Listed for sale | $399,000$249/sqft |
Source: MLS PIN #73063391 Report a problem | ||
Public tax history
| Year | Property taxes | Tax assessment |
|---|---|---|
| 2025 | $4,008 -1.6% | $360,100 +0.3% |
| 2024 | $4,073 | $359,200 |
Find assessor info on the county website
Neighborhood: 01507
Nearby schools
GreatSchools rating
- NACharlton Elementary SchoolGrades: PK-1Distance: 3.1 mi
- 4/10Charlton Middle SchoolGrades: 5-8Distance: 4.6 mi
- 6/10Shepherd Hill Regional High SchoolGrades: 9-12Distance: 7.7 mi
Get a cash offer in 3 minutes
Find out how much your home could sell for in as little as 3 minutes with a no-obligation cash offer.
Estimated market value$404,100
Get a cash offer in 3 minutes
Find out how much your home could sell for in as little as 3 minutes with a no-obligation cash offer.
Estimated market value
$404,100


