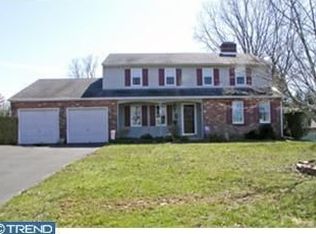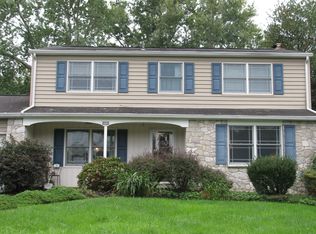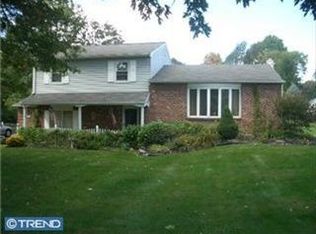Sold for $760,000
$760,000
74 Highspire Rd, Richboro, PA 18954
4beds
2,468sqft
Single Family Residence
Built in 1970
0.66 Acres Lot
$770,600 Zestimate®
$308/sqft
$3,572 Estimated rent
Home value
$770,600
$717,000 - $832,000
$3,572/mo
Zestimate® history
Loading...
Owner options
Explore your selling options
What's special
Introducing a rare opportunity to own a beautifully updated home in one of the area's most sought-after school districts—Council Rock. Situated on a picturesque level lot, adorned with mature trees and shrubs, this residence combines modern upgrades with timeless charm, offering both luxury and livability in equal measure. Step inside to discover a home thoughtfully enhanced from top to bottom. The refinished hardwood floors provide a warm and elegant foundation throughout the main living spaces, while radiant heated flooring in the kitchen and dining area ensures comfort during every season. The heart of the home is the spectacular kitchen, where function meets style in every detail: A 10-foot butcher block island provides ample space for meal prep and gathering. A custom coffee bar adds a boutique touch. Stainless steel appliances, including a Frigidaire commercial refrigerator reflect a kitchen designed for serious culinary enthusiasts. From the kitchen, step outside to not one, but two exceptional outdoor living spaces: A 12x16 covered composite deck offers a sheltered retreat for morning coffee or evening dining. An expansive 16x31 composite deck provides the perfect venue for entertaining or relaxing in the serenity of the backyard. Back indoors, the cozy family room is anchored by a charming wood stove, creating a warm and inviting atmosphere during colder months. The home also offers incredible flexibility with a private In-Law suite, ideal for extended family, guests, or multi-generational living. And with all new Andersen windows throughout, natural light fills every corner while offering energy efficiency and peace of mind. This home is more than move-in ready—it’s move-up ready. With no detail overlooked, it provides a rare blend of comfort, quality, and community in a truly desirable setting. Schedule your private showing today and experience this exceptional property firsthand.
Zillow last checked: 8 hours ago
Listing updated: July 16, 2025 at 05:22am
Listed by:
MICHAEL BAIR 717-395-2006,
Better Homes and Gardens Real Estate Capital Area
Bought with:
Justin Lucci, 2439282
Gina Spaziano Real Estate & Concierge Services
Source: Bright MLS,MLS#: PABU2094964
Facts & features
Interior
Bedrooms & bathrooms
- Bedrooms: 4
- Bathrooms: 4
- Full bathrooms: 3
- 1/2 bathrooms: 1
- Main level bathrooms: 1
Family room
- Features: Fireplace - Wood Burning, Flooring - HardWood, Ceiling Fan(s)
- Level: Main
Half bath
- Features: Flooring - Ceramic Tile
- Level: Main
Other
- Features: Flooring - HardWood
- Level: Upper
Kitchen
- Features: Flooring - Ceramic Tile, Flooring - Heated, Kitchen - Gas Cooking, Recessed Lighting, Dining Area
- Level: Upper
Laundry
- Level: Main
Living room
- Features: Flooring - HardWood
- Level: Upper
Heating
- Hot Water, Natural Gas, Wood
Cooling
- Central Air, Natural Gas
Appliances
- Included: Microwave, Dishwasher, Disposal, Dryer, Oven/Range - Gas, Refrigerator, Stainless Steel Appliance(s), Washer, Water Heater, Electric Water Heater
- Laundry: Lower Level, Laundry Room
Features
- Combination Kitchen/Dining, Upgraded Countertops
- Flooring: Ceramic Tile, Hardwood, Heated, Wood
- Doors: French Doors, Sliding Glass
- Windows: Bay/Bow, Energy Efficient
- Basement: Full
- Number of fireplaces: 1
- Fireplace features: Wood Burning, Wood Burning Stove
Interior area
- Total structure area: 2,468
- Total interior livable area: 2,468 sqft
- Finished area above ground: 2,468
- Finished area below ground: 0
Property
Parking
- Total spaces: 2
- Parking features: Garage Faces Side, Asphalt, Attached, Driveway
- Attached garage spaces: 2
- Has uncovered spaces: Yes
Accessibility
- Accessibility features: None
Features
- Levels: Multi/Split,Two
- Stories: 2
- Patio & porch: Deck, Porch
- Exterior features: Lighting, Street Lights
- Pool features: None
Lot
- Size: 0.66 Acres
- Dimensions: 100.00 x 208.00
- Features: Level, Landscaped, Rural
Details
- Additional structures: Above Grade, Below Grade
- Parcel number: 31044084
- Zoning: R2
- Special conditions: Standard
Construction
Type & style
- Home type: SingleFamily
- Architectural style: Traditional
- Property subtype: Single Family Residence
Materials
- Frame, Stone
- Foundation: Brick/Mortar
- Roof: Metal,Architectural Shingle
Condition
- New construction: No
- Year built: 1970
Utilities & green energy
- Sewer: Public Sewer
- Water: Public
Community & neighborhood
Location
- Region: Richboro
- Subdivision: College Park
- Municipality: NORTHAMPTON TWP
Other
Other facts
- Listing agreement: Exclusive Right To Sell
- Listing terms: Conventional,Cash,FHA,VA Loan
- Ownership: Fee Simple
Price history
| Date | Event | Price |
|---|---|---|
| 7/15/2025 | Sold | $760,000-1.3%$308/sqft |
Source: | ||
| 6/5/2025 | Pending sale | $769,900$312/sqft |
Source: | ||
| 6/2/2025 | Price change | $769,900-0.7%$312/sqft |
Source: | ||
| 5/23/2025 | Price change | $775,000-0.6%$314/sqft |
Source: | ||
| 5/5/2025 | Listed for sale | $780,000+79.3%$316/sqft |
Source: | ||
Public tax history
| Year | Property taxes | Tax assessment |
|---|---|---|
| 2025 | $6,985 +2.3% | $34,800 |
| 2024 | $6,829 +8.1% | $34,800 |
| 2023 | $6,317 +0.9% | $34,800 |
Find assessor info on the county website
Neighborhood: 18954
Nearby schools
GreatSchools rating
- 8/10WRIGHTSTOWN EL SCHGrades: K-6Distance: 2.5 mi
- 8/10Newtown Middle SchoolGrades: 7-8Distance: 2.6 mi
- 9/10Council Rock High School NorthGrades: 9-12Distance: 3 mi
Schools provided by the listing agent
- High: Council Rock High School North
- District: Council Rock
Source: Bright MLS. This data may not be complete. We recommend contacting the local school district to confirm school assignments for this home.
Get a cash offer in 3 minutes
Find out how much your home could sell for in as little as 3 minutes with a no-obligation cash offer.
Estimated market value$770,600
Get a cash offer in 3 minutes
Find out how much your home could sell for in as little as 3 minutes with a no-obligation cash offer.
Estimated market value
$770,600


