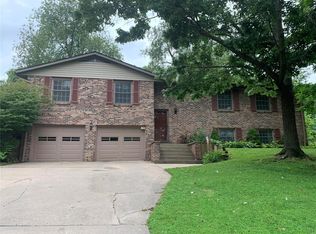Closed
Listing Provided by:
Teree Haynes 573-795-6174,
Hannibal Realty LLC
Bought with: Prestige Realty, Inc
Price Unknown
74 Heritage Rd, Hannibal, MO 63401
3beds
2,596sqft
Single Family Residence
Built in 1978
0.43 Acres Lot
$223,200 Zestimate®
$--/sqft
$1,873 Estimated rent
Home value
$223,200
Estimated sales range
Not available
$1,873/mo
Zestimate® history
Loading...
Owner options
Explore your selling options
What's special
Located in a desirable area, this beautiful home offers three bedrooms, three full bathrooms, and a convenient main level laundry area. An office or study on the second level provides a quiet workspace. The family room features a wood-burning stove, perfect for cozy winter nights. The large backyard includes a small fenced area for pets and a screened-in back porch with a deck, ideal for family gatherings. A balcony offers a peaceful spot to enjoy a cup of coffee or read a book. The two-car garage provides ample storage space. Property is on a cul-de-sac making for less traffic. This property has been well cared for and is ready for a new family to call it home.
Zillow last checked: 8 hours ago
Listing updated: April 29, 2025 at 07:43am
Listing Provided by:
Teree Haynes 573-795-6174,
Hannibal Realty LLC
Bought with:
Jordahn N Leonard, 2022007779
Prestige Realty, Inc
Source: MARIS,MLS#: 25012592 Originating MLS: Mark Twain Association of REALTORS
Originating MLS: Mark Twain Association of REALTORS
Facts & features
Interior
Bedrooms & bathrooms
- Bedrooms: 3
- Bathrooms: 3
- Full bathrooms: 3
- Main level bathrooms: 1
- Main level bedrooms: 1
Bedroom
- Features: Floor Covering: Laminate
- Level: Main
Bedroom
- Features: Floor Covering: Carpeting
- Level: Upper
Bedroom
- Features: Floor Covering: Carpeting
- Level: Upper
Bathroom
- Features: Floor Covering: Ceramic Tile
- Level: Main
Bathroom
- Features: Floor Covering: Ceramic Tile
- Level: Upper
Bathroom
- Features: Floor Covering: Ceramic Tile
- Level: Upper
Dining room
- Features: Floor Covering: Laminate
- Level: Main
Family room
- Features: Floor Covering: Carpeting
- Level: Upper
Kitchen
- Features: Floor Covering: Laminate
- Level: Main
Laundry
- Level: Main
Living room
- Features: Floor Covering: Laminate
- Level: Main
Office
- Features: Floor Covering: Carpeting
- Level: Upper
Heating
- Forced Air, Electric
Cooling
- Central Air, Electric
Appliances
- Included: Dishwasher, Electric Range, Electric Oven, Refrigerator, Stainless Steel Appliance(s), Electric Water Heater, Water Softener Rented
- Laundry: Main Level
Features
- Separate Dining, Vaulted Ceiling(s), High Speed Internet
- Flooring: Carpet
- Windows: Insulated Windows, Wood Frames
- Basement: None
- Number of fireplaces: 1
- Fireplace features: Free Standing, Family Room
Interior area
- Total structure area: 2,596
- Total interior livable area: 2,596 sqft
- Finished area above ground: 2,593
- Finished area below ground: 0
Property
Parking
- Total spaces: 2
- Parking features: Attached, Garage
- Attached garage spaces: 2
Features
- Levels: Two
- Patio & porch: Screened
- Exterior features: No Step Entry, Balcony
Lot
- Size: 0.43 Acres
- Dimensions: 100 x 188
- Features: Cul-De-Sac
Details
- Additional structures: Kennel/Dog Run
- Parcel number: 010.09.30.2.10.034.000
- Special conditions: Standard
Construction
Type & style
- Home type: SingleFamily
- Architectural style: Earth House
- Property subtype: Single Family Residence
Materials
- Stone Veneer, Brick Veneer, Frame, Vinyl Siding
Condition
- Year built: 1978
Utilities & green energy
- Sewer: Public Sewer
- Water: Public
Community & neighborhood
Location
- Region: Hannibal
- Subdivision: Surrey Hills Sd
Other
Other facts
- Listing terms: Cash,Conventional,Other
- Ownership: Private
- Road surface type: Asphalt
Price history
| Date | Event | Price |
|---|---|---|
| 4/25/2025 | Sold | -- |
Source: | ||
| 3/11/2025 | Contingent | $240,000$92/sqft |
Source: | ||
| 3/3/2025 | Listed for sale | $240,000-5.9%$92/sqft |
Source: | ||
| 9/8/2024 | Listing removed | $255,000$98/sqft |
Source: | ||
| 8/23/2024 | Listed for sale | $255,000-5.6%$98/sqft |
Source: | ||
Public tax history
| Year | Property taxes | Tax assessment |
|---|---|---|
| 2024 | $1,816 +6.8% | $27,210 |
| 2023 | $1,699 +0.2% | $27,210 |
| 2022 | $1,696 +0.7% | $27,210 |
Find assessor info on the county website
Neighborhood: 63401
Nearby schools
GreatSchools rating
- 4/10Mark Twain Elementary SchoolGrades: K-5Distance: 0.6 mi
- 4/10Hannibal Middle SchoolGrades: 6-8Distance: 1 mi
- 5/10Hannibal Sr. High SchoolGrades: 9-12Distance: 0.8 mi
Schools provided by the listing agent
- Elementary: Mark Twain Elem.
- Middle: Hannibal Middle
- High: Hannibal Sr. High
Source: MARIS. This data may not be complete. We recommend contacting the local school district to confirm school assignments for this home.
