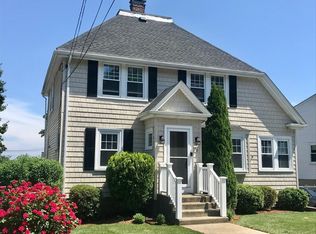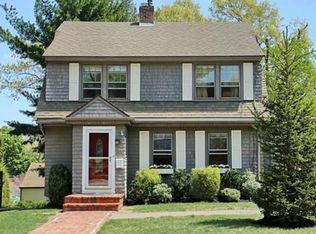Sold for $575,000
$575,000
74 Hawthorne Rd, Waltham, MA 02451
3beds
1,547sqft
Single Family Residence
Built in 1946
5,001 Square Feet Lot
$590,000 Zestimate®
$372/sqft
$3,394 Estimated rent
Home value
$590,000
$543,000 - $643,000
$3,394/mo
Zestimate® history
Loading...
Owner options
Explore your selling options
What's special
Fantastic opportunity to buy into this desirable neighborhood surrounded by beautiful homes. This well loved 3 bedroom Cape Cod style home was once home to a family of seven. Located in a very quiet neighborhood in the Highlands section of Waltham, this side of Hawthorne Road is not a cut-through. The first floor den could be used as a spare bedroom. Within walking distance to retail and restaurants on Main Street, Prospect Hill Park, Drake Playground and Plympton Elementary School. Surprising views of the Boston skyline can be seen from the home's well-built screened-in porch and kitchen. Very desirable basement walkout leads to a cozy and level backyard. With a little TLC this home can become your forever home. Being sold as is.
Zillow last checked: 8 hours ago
Listing updated: September 24, 2024 at 11:40am
Listed by:
Gary J. Marchese 781-838-2440,
Marchese Realty Group 781-894-6248,
Gary J. Marchese 781-838-2440
Bought with:
Gusto Coutard
Keller Williams Realty Boston Northwest
Source: MLS PIN,MLS#: 73238220
Facts & features
Interior
Bedrooms & bathrooms
- Bedrooms: 3
- Bathrooms: 2
- Full bathrooms: 1
- 1/2 bathrooms: 1
Primary bathroom
- Features: Yes
Heating
- Forced Air, Oil
Cooling
- None
Appliances
- Included: Electric Water Heater, Water Heater, Range, Dishwasher, Disposal, Refrigerator, Washer, Dryer
- Laundry: Electric Dryer Hookup, Washer Hookup
Features
- Flooring: Carpet, Laminate, Hardwood
- Basement: Full,Walk-Out Access,Concrete,Unfinished
- Number of fireplaces: 1
Interior area
- Total structure area: 1,547
- Total interior livable area: 1,547 sqft
Property
Parking
- Total spaces: 3
- Parking features: Off Street, Paved
- Uncovered spaces: 3
Accessibility
- Accessibility features: No
Features
- Patio & porch: Screened
- Exterior features: Porch - Screened, City View(s)
- Has view: Yes
- View description: City
Lot
- Size: 5,001 sqft
- Features: Gentle Sloping
Details
- Parcel number: M:049 B:010 L:0015,833315
- Zoning: 1
Construction
Type & style
- Home type: SingleFamily
- Architectural style: Cape
- Property subtype: Single Family Residence
Materials
- Frame, Block
- Foundation: Block
- Roof: Shingle
Condition
- Year built: 1946
Utilities & green energy
- Electric: 60 Amps/Less
- Sewer: Public Sewer
- Water: Public
- Utilities for property: for Electric Range, for Electric Dryer, Washer Hookup
Community & neighborhood
Community
- Community features: Public Transportation, Shopping, Park, Medical Facility, Public School
Location
- Region: Waltham
- Subdivision: Highlands
Price history
| Date | Event | Price |
|---|---|---|
| 9/10/2024 | Sold | $575,000-8.6%$372/sqft |
Source: MLS PIN #73238220 Report a problem | ||
| 6/27/2024 | Price change | $629,000-10%$407/sqft |
Source: MLS PIN #73238220 Report a problem | ||
| 6/5/2024 | Price change | $699,000-3.6%$452/sqft |
Source: MLS PIN #73238220 Report a problem | ||
| 5/15/2024 | Listed for sale | $725,000$469/sqft |
Source: MLS PIN #73238220 Report a problem | ||
Public tax history
| Year | Property taxes | Tax assessment |
|---|---|---|
| 2025 | $6,283 +2.3% | $639,800 +0.4% |
| 2024 | $6,142 +0.8% | $637,100 +7.9% |
| 2023 | $6,094 -1.1% | $590,500 +6.8% |
Find assessor info on the county website
Neighborhood: 02451
Nearby schools
GreatSchools rating
- 2/10Thomas R Plympton Elementary SchoolGrades: K-5Distance: 0.4 mi
- 7/10John F Kennedy Middle SchoolGrades: 6-8Distance: 1.3 mi
- 3/10Waltham Sr High SchoolGrades: 9-12Distance: 1.4 mi
Schools provided by the listing agent
- Elementary: Plympton
- Middle: Kennedy
- High: Waltham High
Source: MLS PIN. This data may not be complete. We recommend contacting the local school district to confirm school assignments for this home.
Get a cash offer in 3 minutes
Find out how much your home could sell for in as little as 3 minutes with a no-obligation cash offer.
Estimated market value$590,000
Get a cash offer in 3 minutes
Find out how much your home could sell for in as little as 3 minutes with a no-obligation cash offer.
Estimated market value
$590,000

