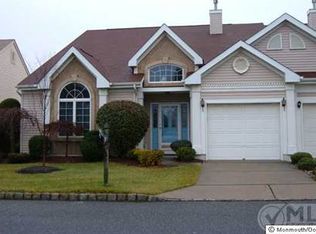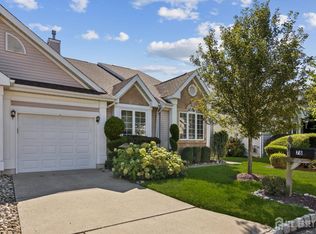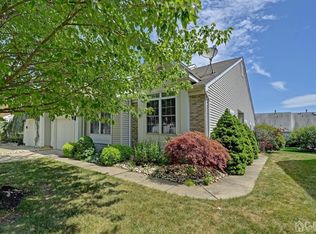Sold for $459,000
$459,000
74 Harwood Rd, Monroe Township, NJ 08831
2beds
1,763sqft
Condominium
Built in 1998
-- sqft lot
$478,700 Zestimate®
$260/sqft
$2,891 Estimated rent
Home value
$478,700
$431,000 - $531,000
$2,891/mo
Zestimate® history
Loading...
Owner options
Explore your selling options
What's special
Showings start Today Fri,09/13 ! Live Your Life on a beautiful Golf resort/Country Club !Spectacular Home! 2bed 2bath Open floor plan in a Prestigious Adult Community Green Briar at Whittingham, spacious Kitchen with Beautiful Center island & breakfast nook,beautiful Granite countertops, Very bright home with windows galore, Stunning large dining room for family events,Large master bath with soaking Tub, double vanity Soaring ceilings,Beautiful custom molding throughout,fabulous deck and backyard to relax. This is a amazing community that will change your life, you may be as social as you want or have as much privacy you may need, its a perfect balance, Enjoy pools, gym, trips ,clubs tennis ,golf club, restaurant ,social activities, card games,Parties,Friendships that last a life time.Close to shopping ,restaurants and transportation.
Zillow last checked: 8 hours ago
Listing updated: October 21, 2024 at 07:48am
Listed by:
FELICIA M. RUSKIN,
COLDWELL BANKER REALTY 732-462-4242
Source: All Jersey MLS,MLS#: 2503365R
Facts & features
Interior
Bedrooms & bathrooms
- Bedrooms: 2
- Bathrooms: 2
- Full bathrooms: 2
Primary bedroom
- Features: 1st Floor, Sitting Area, Two Sinks, Full Bath, Walk-In Closet(s)
- Level: First
Bathroom
- Features: Jacuzzi-Type, Stall Shower, Two Sinks
Dining room
- Features: Formal Dining Room
Kitchen
- Features: Granite/Corian Countertops, Breakfast Bar, Kitchen Exhaust Fan, Kitchen Island, Pantry, Eat-in Kitchen, Separate Dining Area
Basement
- Area: 0
Heating
- Electric, Forced Air, Hot Water
Cooling
- Central Air, Ceiling Fan(s), Attic Fan
Appliances
- Included: Self Cleaning Oven, Dishwasher, Disposal, Dryer, Electric Range/Oven, Microwave, Refrigerator, Oven, Washer, Kitchen Exhaust Fan, Gas Water Heater
Features
- Cathedral Ceiling(s), Drapes-See Remarks, Firealarm, High Ceilings, Security System, Skylight, Vaulted Ceiling(s), 1 Bedroom, Entrance Foyer, 2 Bedrooms, Kitchen, Laundry Room, Living Room, Bath Full, Bath Main, Dining Room, Family Room, Attic, None
- Flooring: Carpet, Ceramic Tile, Wood
- Windows: Drapes, Skylight(s)
- Has basement: No
- Has fireplace: No
Interior area
- Total structure area: 1,763
- Total interior livable area: 1,763 sqft
Property
Parking
- Total spaces: 1
- Parking features: 1 Car Width, Asphalt, Garage, Attached, Driveway, On Street, Paved
- Attached garage spaces: 1
- Has uncovered spaces: Yes
- Details: Oversized Vehicles Allowed
Accessibility
- Accessibility features: Shower Seat, Stall Shower, Support Rails
Features
- Levels: One, Ground Floor
- Stories: 1
- Patio & porch: Deck
- Exterior features: Barbecue, Lawn Sprinklers, Deck, Yard
- Has private pool: Yes
- Pool features: Outdoor Pool, Private, Indoor, In Ground
- Has spa: Yes
- Spa features: Bath
Lot
- Size: 4,617 Acres
- Features: Level
Details
- Parcel number: 000000000000000
Construction
Type & style
- Home type: Condo
- Architectural style: Contemporary, Ranch, Custom Development
- Property subtype: Condominium
Materials
- Roof: Asphalt
Condition
- Year built: 1998
Utilities & green energy
- Gas: Natural Gas
- Sewer: Public Sewer
- Water: Public
- Utilities for property: Electricity Connected, Natural Gas Connected
Community & neighborhood
Security
- Security features: Security Gate, Fire Alarm, Security System
Community
- Community features: Art/Craft Facilities, Billiard Room, Bocce, Movie/Stage, Clubhouse, Nurse on Premise, Outdoor Pool, Fitness Center, Golf 18 Hole, Indoor Pool, Shuffle Board, Jog/Bike Path, Tennis Court(s)
Senior living
- Senior community: Yes
Location
- Region: Monroe Township
HOA & financial
HOA
- Has HOA: Yes
- Services included: Amenities-Some, Management Fee, Common Area Maintenance, Insurance, Community Bus, Health Care Center/Nurse, Ins Common Areas, Snow Removal, Trash, Maintenance Grounds, Maintenance Fee
Other financial information
- Additional fee information: Maintenance Expense: $297 Monthly
Other
Other facts
- Ownership: Fee Simple
Price history
| Date | Event | Price |
|---|---|---|
| 10/21/2024 | Pending sale | $449,000-2.2%$255/sqft |
Source: | ||
| 10/18/2024 | Sold | $459,000+2.2%$260/sqft |
Source: | ||
| 10/4/2024 | Contingent | $449,000$255/sqft |
Source: | ||
| 9/13/2024 | Listed for sale | $449,000-85.1%$255/sqft |
Source: | ||
| 10/21/1998 | Sold | $3,018,223$1,712/sqft |
Source: Public Record Report a problem | ||
Public tax history
| Year | Property taxes | Tax assessment |
|---|---|---|
| 2025 | $5,090 | $191,800 |
| 2024 | $5,090 +3.7% | $191,800 |
| 2023 | $4,908 +1.7% | $191,800 |
Find assessor info on the county website
Neighborhood: Whittingham
Nearby schools
GreatSchools rating
- 7/10Brookside SchoolGrades: 3-5Distance: 1.5 mi
- 7/10Monroe Township Middle SchoolGrades: 6-8Distance: 1 mi
- 6/10Monroe Twp High SchoolGrades: 9-12Distance: 0.4 mi
Get a cash offer in 3 minutes
Find out how much your home could sell for in as little as 3 minutes with a no-obligation cash offer.
Estimated market value$478,700
Get a cash offer in 3 minutes
Find out how much your home could sell for in as little as 3 minutes with a no-obligation cash offer.
Estimated market value
$478,700


