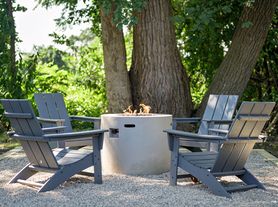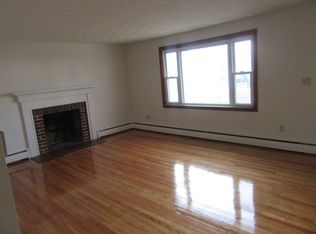Beautiful 5 bed 3 bath Home
Welcome to this stunning 5-bedroom, 3-bathroom home located in the desirable Westfield, MA. This property boasts an array of features that are sure to impress. The interior is adorned with beautiful hardwood floors that add a touch of elegance and warmth to the space. The home is generously spacious, providing ample room for comfort and relaxation. One of the standout features of this property is the in-law unit, a separate living space that offers privacy and convenience. This home is perfect for those who value space, comfort, and the charm of hardwood flooring. Don't miss out on this incredible opportunity to make this Westfield gem your new home.
Amenities: Hardwood Floors, Spacious, In-law unit
House for rent
$2,795/mo
Fees may apply
74 Hagan Ave, Westfield, MA 01085
5beds
2,287sqft
Price may not include required fees and charges.
Single family residence
Available now
No pets
-- A/C
-- Laundry
-- Parking
-- Heating
What's special
In-law unitBeautiful hardwood floors
- 1 day |
- -- |
- -- |
Travel times
Zillow can help you save for your dream home
With a 6% savings match, a first-time homebuyer savings account is designed to help you reach your down payment goals faster.
Offer exclusive to Foyer+; Terms apply. Details on landing page.
Facts & features
Interior
Bedrooms & bathrooms
- Bedrooms: 5
- Bathrooms: 3
- Full bathrooms: 3
Features
- Flooring: Hardwood
Interior area
- Total interior livable area: 2,287 sqft
Property
Parking
- Details: Contact manager
Features
- Exterior features: Garbage included in rent, Water included in rent
Details
- Parcel number: WFLDM216L89
Construction
Type & style
- Home type: SingleFamily
- Property subtype: Single Family Residence
Utilities & green energy
- Utilities for property: Garbage, Water
Community & HOA
Location
- Region: Westfield
Financial & listing details
- Lease term: Contact For Details
Price history
| Date | Event | Price |
|---|---|---|
| 10/22/2025 | Listed for rent | $2,795$1/sqft |
Source: Zillow Rentals | ||
| 3/17/2025 | Listing removed | $390,000$171/sqft |
Source: MLS PIN #73297225 | ||
| 2/24/2025 | Contingent | $390,000$171/sqft |
Source: MLS PIN #73297225 | ||
| 12/2/2024 | Price change | $390,000-2.5%$171/sqft |
Source: MLS PIN #73297225 | ||
| 10/17/2024 | Price change | $400,000-2.2%$175/sqft |
Source: MLS PIN #73297225 | ||

