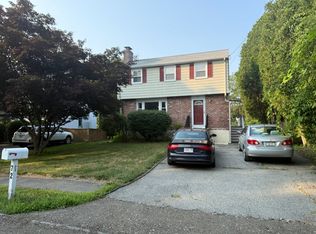Sold for $939,000 on 02/29/24
$939,000
74 Grassland St, Lexington, MA 02421
3beds
1,176sqft
Single Family Residence
Built in 1969
6,704 Square Feet Lot
$1,172,400 Zestimate®
$798/sqft
$3,779 Estimated rent
Home value
$1,172,400
$1.07M - $1.30M
$3,779/mo
Zestimate® history
Loading...
Owner options
Explore your selling options
What's special
Welcome to 74 Grassland St, located in one of Lexington's most desirable quiet neighborhoods! This adorable blue garrison colonial features 3 bedrooms and 1 1/2 baths and 2 fireplaces. The kitchen and baths underwent a stunning renovation (2019), with the kitchen showcasing white quartz counters, marble backsplash, Kohler fixtures, and stainless steel appliances. Recent upgrades include a new furnace (2021), hot water tank (2021) and sump pump (2022). Enjoy a picture-perfect home with a great flat backyard and within walking distance to all three schools, Valleyfield Play area, and Hayden Woods Conservation Area. The Old Reservoir, Bread Obsession bakery, and shops are nearby as well! Great access to Route 2 and I-95 makes commuting to Cambridge and Boston easy. Located across the street from conservation land, this charming home offers both modern convenience and natural tranquility. Floorplan and list of improvements attached.
Zillow last checked: 8 hours ago
Listing updated: March 01, 2024 at 05:22am
Listed by:
Elke Cardella 443-610-6233,
Compass 781-365-9954
Bought with:
Alina Wang Team
Coldwell Banker Realty - Lexington
Source: MLS PIN,MLS#: 73196928
Facts & features
Interior
Bedrooms & bathrooms
- Bedrooms: 3
- Bathrooms: 2
- Full bathrooms: 1
- 1/2 bathrooms: 1
Primary bedroom
- Features: Closet, Flooring - Hardwood
- Level: Second
Bedroom 2
- Features: Closet, Flooring - Hardwood
- Level: Second
Bedroom 3
- Features: Closet, Flooring - Hardwood
- Level: Second
Bathroom 1
- Features: Bathroom - Half, Flooring - Stone/Ceramic Tile, Remodeled, Lighting - Overhead, Beadboard
- Level: First
Bathroom 2
- Features: Bathroom - Full, Bathroom - Double Vanity/Sink, Bathroom - Tiled With Tub & Shower, Flooring - Stone/Ceramic Tile, Countertops - Stone/Granite/Solid, Recessed Lighting, Remodeled, Lighting - Sconce
- Level: Second
Dining room
- Features: Flooring - Hardwood, Lighting - Overhead
- Level: First
Kitchen
- Features: Closet/Cabinets - Custom Built, Flooring - Hardwood, Countertops - Stone/Granite/Solid, Cabinets - Upgraded, Exterior Access, Remodeled, Stainless Steel Appliances, Lighting - Pendant
- Level: First
Living room
- Features: Flooring - Hardwood
- Level: First
Heating
- Baseboard, Oil
Cooling
- Central Air, Ductless
Appliances
- Laundry: Electric Dryer Hookup, Washer Hookup
Features
- Flooring: Hardwood
- Basement: Unfinished
- Number of fireplaces: 2
- Fireplace features: Living Room
Interior area
- Total structure area: 1,176
- Total interior livable area: 1,176 sqft
Property
Parking
- Total spaces: 2
- Parking features: Paved Drive, Off Street
- Uncovered spaces: 2
Lot
- Size: 6,704 sqft
- Features: Level
Details
- Parcel number: M:0024 L:00005F,549652
- Zoning: RO
Construction
Type & style
- Home type: SingleFamily
- Architectural style: Colonial,Garrison
- Property subtype: Single Family Residence
Materials
- Frame
- Foundation: Concrete Perimeter
- Roof: Shingle
Condition
- Year built: 1969
Utilities & green energy
- Sewer: Public Sewer
- Water: Public
- Utilities for property: for Electric Range, for Electric Oven, for Electric Dryer, Washer Hookup
Community & neighborhood
Community
- Community features: Public Transportation, Shopping, Park, Walk/Jog Trails, Medical Facility, Bike Path, Conservation Area, House of Worship, Private School, Public School, T-Station, University
Location
- Region: Lexington
Price history
| Date | Event | Price |
|---|---|---|
| 2/29/2024 | Sold | $939,000$798/sqft |
Source: MLS PIN #73196928 Report a problem | ||
| 1/31/2024 | Contingent | $939,000$798/sqft |
Source: MLS PIN #73196928 Report a problem | ||
| 1/26/2024 | Listed for sale | $939,000+308.3%$798/sqft |
Source: MLS PIN #73196928 Report a problem | ||
| 11/30/1987 | Sold | $230,000$196/sqft |
Source: Public Record Report a problem | ||
Public tax history
| Year | Property taxes | Tax assessment |
|---|---|---|
| 2025 | $11,716 +3.3% | $958,000 +3.5% |
| 2024 | $11,344 +2.5% | $926,000 +8.8% |
| 2023 | $11,063 +5.5% | $851,000 +12% |
Find assessor info on the county website
Neighborhood: 02421
Nearby schools
GreatSchools rating
- 9/10Bridge Elementary SchoolGrades: K-5Distance: 0.6 mi
- 9/10Jonas Clarke Middle SchoolGrades: 6-8Distance: 0.4 mi
- 10/10Lexington High SchoolGrades: 9-12Distance: 0.8 mi
Schools provided by the listing agent
- Elementary: Bridge Elem
- Middle: Clarke
- High: Lexington High
Source: MLS PIN. This data may not be complete. We recommend contacting the local school district to confirm school assignments for this home.
Get a cash offer in 3 minutes
Find out how much your home could sell for in as little as 3 minutes with a no-obligation cash offer.
Estimated market value
$1,172,400
Get a cash offer in 3 minutes
Find out how much your home could sell for in as little as 3 minutes with a no-obligation cash offer.
Estimated market value
$1,172,400
