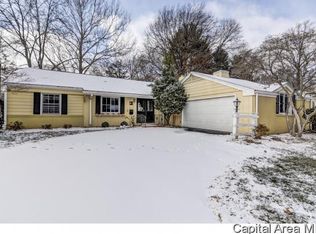Sold for $320,000
$320,000
74 Golf Rd, Springfield, IL 62704
4beds
2,872sqft
Single Family Residence, Residential
Built in 1966
0.25 Acres Lot
$338,100 Zestimate®
$111/sqft
$2,877 Estimated rent
Home value
$338,100
$304,000 - $375,000
$2,877/mo
Zestimate® history
Loading...
Owner options
Explore your selling options
What's special
Be ready to FALL in love this season when you step inside this gorgeous Country Club Estates home. Remodeled top to bottom within the last 8 years. Inside you'll find beautiful flooring, a large living room, a perfect family room with wood burning fireplace, custom blinds throughout, plus a generously sized kitchen with informal dining. All 4 bedrooms are impressively spacious, including primary suite with his and her closets, plus full bath. The basement gives you the ideal entertainment space in the oversized rec room, plus a spare room that could serve as a guest bedroom (no egress), or a home gym. Your new fenced-in back yard can be enjoyed on your awesome deck, flagstone patio, or around the firepit. Brand new water heater. Brand new roof in '22 as well. Congrats in advance on your new home!
Zillow last checked: 8 hours ago
Listing updated: January 12, 2025 at 12:01pm
Listed by:
Eric Pedigo Mobl:217-891-4049,
The Real Estate Group, Inc.
Bought with:
Peter G Steward, 475123891
RE/MAX Professionals
Source: RMLS Alliance,MLS#: CA1032544 Originating MLS: Capital Area Association of Realtors
Originating MLS: Capital Area Association of Realtors

Facts & features
Interior
Bedrooms & bathrooms
- Bedrooms: 4
- Bathrooms: 3
- Full bathrooms: 2
- 1/2 bathrooms: 1
Bedroom 1
- Level: Upper
- Dimensions: 14ft 1in x 12ft 4in
Bedroom 2
- Level: Upper
- Dimensions: 15ft 11in x 12ft 2in
Bedroom 3
- Level: Upper
- Dimensions: 12ft 2in x 11ft 6in
Bedroom 4
- Level: Upper
- Dimensions: 12ft 11in x 11ft 5in
Other
- Level: Main
- Dimensions: 12ft 1in x 11ft 2in
Other
- Area: 664
Additional room
- Level: Basement
- Dimensions: 11ft 8in x 11ft 7in
Additional room 2
- Description: Gym
Family room
- Level: Main
- Dimensions: 21ft 5in x 11ft 4in
Kitchen
- Level: Main
- Dimensions: 21ft 11in x 11ft 4in
Living room
- Level: Main
- Dimensions: 22ft 8in x 13ft 9in
Main level
- Area: 1182
Recreation room
- Level: Basement
- Dimensions: 34ft 0in x 12ft 11in
Upper level
- Area: 1026
Heating
- Electric, Forced Air
Cooling
- Central Air
Appliances
- Included: Dishwasher, Dryer, Microwave, Range, Refrigerator, Washer
Features
- Ceiling Fan(s)
- Basement: Partially Finished
- Number of fireplaces: 1
- Fireplace features: Family Room, Wood Burning
Interior area
- Total structure area: 2,208
- Total interior livable area: 2,872 sqft
Property
Parking
- Total spaces: 2
- Parking features: Attached
- Attached garage spaces: 2
Features
- Levels: Two
- Patio & porch: Deck, Patio
Lot
- Size: 0.25 Acres
- Dimensions: 85 x 130
- Features: Level
Details
- Parcel number: 22060106011
Construction
Type & style
- Home type: SingleFamily
- Property subtype: Single Family Residence, Residential
Materials
- Vinyl Siding
- Foundation: Concrete Perimeter
- Roof: Shingle
Condition
- New construction: No
- Year built: 1966
Utilities & green energy
- Sewer: Public Sewer
- Water: Public
Community & neighborhood
Location
- Region: Springfield
- Subdivision: Country Club Estates
HOA & financial
HOA
- Has HOA: Yes
- HOA fee: $30 annually
Other
Other facts
- Road surface type: Paved
Price history
| Date | Event | Price |
|---|---|---|
| 1/10/2025 | Sold | $320,000-1.5%$111/sqft |
Source: | ||
| 11/13/2024 | Pending sale | $324,900$113/sqft |
Source: | ||
| 10/31/2024 | Price change | $324,900-1.5%$113/sqft |
Source: | ||
| 10/17/2024 | Listed for sale | $329,900+46%$115/sqft |
Source: | ||
| 12/1/2016 | Sold | $226,000-1.7%$79/sqft |
Source: | ||
Public tax history
| Year | Property taxes | Tax assessment |
|---|---|---|
| 2024 | $6,758 +4.8% | $86,457 +9.5% |
| 2023 | $6,451 +5.4% | $78,971 +6.2% |
| 2022 | $6,123 +3.8% | $74,332 +3.9% |
Find assessor info on the county website
Neighborhood: 62704
Nearby schools
GreatSchools rating
- 9/10Owen Marsh Elementary SchoolGrades: K-5Distance: 0.5 mi
- 2/10U S Grant Middle SchoolGrades: 6-8Distance: 1.4 mi
- 7/10Springfield High SchoolGrades: 9-12Distance: 2.5 mi
Get pre-qualified for a loan
At Zillow Home Loans, we can pre-qualify you in as little as 5 minutes with no impact to your credit score.An equal housing lender. NMLS #10287.
