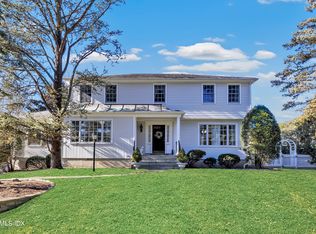Sold for $2,225,000
$2,225,000
74 Glen Ridge Rd, Greenwich, CT 06831
3beds
4,090sqft
Residential, Single Family Residence
Built in 1963
0.5 Acres Lot
$2,592,300 Zestimate®
$544/sqft
$8,458 Estimated rent
Home value
$2,592,300
$2.41M - $2.83M
$8,458/mo
Zestimate® history
Loading...
Owner options
Explore your selling options
What's special
Welcome to your dream home! This fully renovated property seamlessly blends modern luxury with timeless elegance. Open-concept layout, gourmet kitchen w/ high-end appliances & quartz counters. Gas fireplace in dining/living areas. Covered 2-tier terrace overlooking the expansive patio w/ custom-built stone fireplace and grill. Meticulously manicured gardens. Luxurious primary suite w/ en-suite bath. 2 bedrooms share stylish Jack & Jill bath. Lower level family room w/ wood-burning stove, terrace access. Office, laundry. Radiant heating, wine cellar, 2-car tandem garage. Generator, C/A, irrigation system. Don't miss this exceptional opportunity!
Zillow last checked: 8 hours ago
Listing updated: August 26, 2024 at 09:57pm
Listed by:
Angela Alfano 203-273-0496,
Coldwell Banker Realty
Bought with:
Barbara Zaccagnini, RES.0758897
Coldwell Banker Realty
Source: Greenwich MLS, Inc.,MLS#: 118407
Facts & features
Interior
Bedrooms & bathrooms
- Bedrooms: 3
- Bathrooms: 3
- Full bathrooms: 2
- 1/2 bathrooms: 1
Heating
- Radiant, Propane
Cooling
- Central Air
Appliances
- Laundry: Laundry Room
Features
- Kitchen Island, Eat-in Kitchen, Sep Shower, Central Vacuum
- Basement: Finished
- Has fireplace: No
Interior area
- Total structure area: 4,090
- Total interior livable area: 4,090 sqft
Property
Parking
- Total spaces: 2
- Parking features: Garage Door Opener
- Garage spaces: 2
Features
- Patio & porch: Terrace
Lot
- Size: 0.50 Acres
- Features: Level, Parklike
Details
- Additional structures: Shed(s)
- Parcel number: 092957/S
- Zoning: R-20
- Other equipment: Generator
Construction
Type & style
- Home type: SingleFamily
- Architectural style: Ranch
- Property subtype: Residential, Single Family Residence
Materials
- Stone, Stucco
- Roof: Asphalt
Condition
- Year built: 1963
- Major remodel year: 2019
Utilities & green energy
- Water: Public
- Utilities for property: Propane
Community & neighborhood
Security
- Security features: Security System
Location
- Region: Greenwich
Price history
| Date | Event | Price |
|---|---|---|
| 9/8/2023 | Sold | $2,225,000-1.1%$544/sqft |
Source: | ||
| 7/17/2023 | Pending sale | $2,250,000$550/sqft |
Source: | ||
| 6/23/2023 | Listing removed | -- |
Source: | ||
| 5/30/2023 | Listed for sale | $2,250,000+321.9%$550/sqft |
Source: | ||
| 5/23/2019 | Sold | $533,336+31.7%$130/sqft |
Source: Public Record Report a problem | ||
Public tax history
| Year | Property taxes | Tax assessment |
|---|---|---|
| 2025 | $17,427 +3.5% | $1,410,080 |
| 2024 | $16,831 +60.6% | $1,410,080 +56.6% |
| 2023 | $10,478 +0.9% | $900,480 |
Find assessor info on the county website
Neighborhood: Glenville
Nearby schools
GreatSchools rating
- 9/10Glenville SchoolGrades: K-5Distance: 0.6 mi
- 7/10Western Middle SchoolGrades: 6-8Distance: 2.2 mi
- 10/10Greenwich High SchoolGrades: 9-12Distance: 3.1 mi
Schools provided by the listing agent
- Elementary: Glenville
- Middle: Western
Source: Greenwich MLS, Inc.. This data may not be complete. We recommend contacting the local school district to confirm school assignments for this home.
