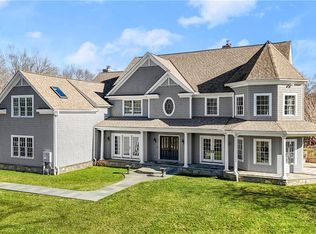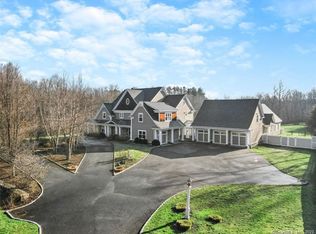Sold for $1,525,000 on 08/30/24
$1,525,000
74 George Hull Hill Road, Redding, CT 06896
4beds
4,786sqft
Single Family Residence
Built in 2002
2.94 Acres Lot
$1,630,800 Zestimate®
$319/sqft
$7,147 Estimated rent
Home value
$1,630,800
$1.50M - $1.78M
$7,147/mo
Zestimate® history
Loading...
Owner options
Explore your selling options
What's special
Welcome to your beautiful and private country oasis! This warm and inviting home is situated on 3 lush acres and surrounded by open space. The expansive patio is perfect for entertaining with an outdoor kitchen, fireplace, TV and audio system. A huge level yard ideal for play with plenty of room for a pool. High-end finishes continue inside with a spacious eat in kitchen boasting custom cabinetry, granite counters and commercial grade appliances from Thermador, Wolf and Sub-zero. Enjoy views from the family room with spectacular picture windows and floor to ceiling stone fireplace. Great flow throughout from the gracious two-story foyer to the formal dining and living rooms. Working from home is easy in your private first floor office. The main floor also has 2 half baths and mudroom access to the 3-car garage. The second floor includes the primary bedroom suite with luxury bath, and his and her walk-in closets. Two additional bedrooms share a Jack and Jill bath, and a third bedroom has its own private bath. The upper level also includes a laundry room and large bonus room. Comfort is top of mind with radiant heated floors in the kitchen, primary and guest baths as well as a Sonos wireless speaker system throughout the entire house. An automatic Generac whole house generator, security, and irrigation systems complete the picture. Don't miss this beautiful home in a prime West Redding location close to train and easy access to Rts. 7 & 84, shopping and restaurants.
Zillow last checked: 8 hours ago
Listing updated: October 01, 2024 at 02:00am
Listed by:
Margot Ciolino 203-733-9821,
William Pitt Sotheby's Int'l 203-438-9531
Bought with:
Tyler Toren, RES.0810982
Compass Connecticut, LLC
Source: Smart MLS,MLS#: 24008666
Facts & features
Interior
Bedrooms & bathrooms
- Bedrooms: 4
- Bathrooms: 5
- Full bathrooms: 3
- 1/2 bathrooms: 2
Primary bedroom
- Features: Full Bath, Walk-In Closet(s), Hardwood Floor
- Level: Upper
- Area: 285 Square Feet
- Dimensions: 15 x 19
Bedroom
- Features: Full Bath, Hardwood Floor
- Level: Upper
- Area: 180 Square Feet
- Dimensions: 12 x 15
Bedroom
- Features: Jack & Jill Bath, Hardwood Floor
- Level: Upper
- Area: 169 Square Feet
- Dimensions: 13 x 13
Bedroom
- Features: Jack & Jill Bath, Hardwood Floor
- Level: Upper
- Area: 169 Square Feet
- Dimensions: 13 x 13
Dining room
- Features: Hardwood Floor
- Level: Main
- Area: 210 Square Feet
- Dimensions: 14 x 15
Family room
- Features: 2 Story Window(s), Bookcases, Built-in Features, Ceiling Fan(s), Fireplace, Sliders
- Level: Main
- Area: 345 Square Feet
- Dimensions: 15 x 23
Kitchen
- Features: Built-in Features, Pantry, Tile Floor
- Level: Main
- Area: 240 Square Feet
- Dimensions: 12 x 20
Kitchen
- Features: Granite Counters, Kitchen Island, Tile Floor
- Level: Main
- Area: 255 Square Feet
- Dimensions: 15 x 17
Living room
- Features: Fireplace, French Doors, Hardwood Floor
- Level: Main
- Area: 285 Square Feet
- Dimensions: 15 x 19
Office
- Features: French Doors, Hardwood Floor
- Level: Main
- Area: 165 Square Feet
- Dimensions: 11 x 15
Rec play room
- Features: Wall/Wall Carpet
- Level: Upper
- Area: 322 Square Feet
- Dimensions: 14 x 23
Heating
- Forced Air, Radiant, Zoned, Oil
Cooling
- Ceiling Fan(s), Central Air
Appliances
- Included: Gas Range, Oven, Microwave, Range Hood, Subzero, Dishwasher, Washer, Dryer, Wine Cooler, Water Heater
- Laundry: Upper Level
Features
- Sound System, Wired for Data, Central Vacuum
- Basement: Full,Unfinished,Garage Access
- Attic: Pull Down Stairs
- Number of fireplaces: 2
Interior area
- Total structure area: 4,786
- Total interior livable area: 4,786 sqft
- Finished area above ground: 4,786
Property
Parking
- Total spaces: 3
- Parking features: Attached, Garage Door Opener
- Attached garage spaces: 3
Features
- Patio & porch: Patio
- Exterior features: Outdoor Grill
Lot
- Size: 2.94 Acres
- Features: Borders Open Space, Dry, Level, Cleared, Landscaped, Open Lot
Details
- Parcel number: 271313
- Zoning: R-2
- Other equipment: Generator
Construction
Type & style
- Home type: SingleFamily
- Architectural style: Colonial
- Property subtype: Single Family Residence
Materials
- Clapboard, Wood Siding
- Foundation: Concrete Perimeter
- Roof: Asphalt
Condition
- New construction: No
- Year built: 2002
Utilities & green energy
- Sewer: Septic Tank
- Water: Well
Green energy
- Energy efficient items: Thermostat
Community & neighborhood
Security
- Security features: Security System
Community
- Community features: Library, Park, Playground, Public Rec Facilities, Near Public Transport, Shopping/Mall
Location
- Region: Redding
- Subdivision: West Redding
Price history
| Date | Event | Price |
|---|---|---|
| 8/30/2024 | Sold | $1,525,000+1.7%$319/sqft |
Source: | ||
| 5/21/2024 | Pending sale | $1,500,000$313/sqft |
Source: | ||
| 4/26/2024 | Listed for sale | $1,500,000+3.4%$313/sqft |
Source: | ||
| 7/26/2022 | Listing removed | -- |
Source: | ||
| 5/31/2022 | Listed for sale | $1,450,000+427.3%$303/sqft |
Source: | ||
Public tax history
| Year | Property taxes | Tax assessment |
|---|---|---|
| 2025 | $28,571 +2.9% | $967,200 |
| 2024 | $27,778 +3.7% | $967,200 |
| 2023 | $26,782 +3.3% | $967,200 +24.4% |
Find assessor info on the county website
Neighborhood: 06896
Nearby schools
GreatSchools rating
- 8/10John Read Middle SchoolGrades: 5-8Distance: 2.7 mi
- 7/10Joel Barlow High SchoolGrades: 9-12Distance: 5.8 mi
- 8/10Redding Elementary SchoolGrades: PK-4Distance: 3.3 mi
Schools provided by the listing agent
- Elementary: Redding
- Middle: John Read
- High: Joel Barlow
Source: Smart MLS. This data may not be complete. We recommend contacting the local school district to confirm school assignments for this home.

Get pre-qualified for a loan
At Zillow Home Loans, we can pre-qualify you in as little as 5 minutes with no impact to your credit score.An equal housing lender. NMLS #10287.
Sell for more on Zillow
Get a free Zillow Showcase℠ listing and you could sell for .
$1,630,800
2% more+ $32,616
With Zillow Showcase(estimated)
$1,663,416
