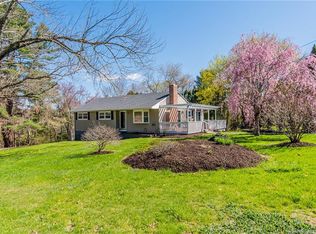Beautiful remodeled 3 bedrooms 2 full bath ranch on .89 acres. Brand new open kitchen with quartz counters, Dining room with vaulted ceiling and hardwood floors in living room. This home offers extra space in lower level with a walk out. Home also has a one bay garage underneath.
This property is off market, which means it's not currently listed for sale or rent on Zillow. This may be different from what's available on other websites or public sources.

