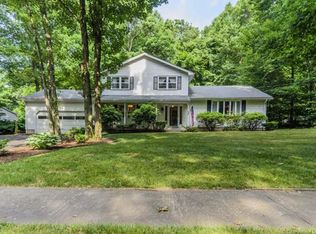Discover your like-new home in this fully renovated Colonial situated on a 0.6 acre lot located at the end of a lovely, sought after, West Woods cul de sac, side-walked, neighborhood. Bear Path school district. Arrive at Quinnipiac University/highways/shopping in 5 minutes and downtown New Haven/Yale in 15-20. This 2,773 square foot home with an attached 2-car garage offering generous extra storage space has been freshly painted inside and out. Three hardwood floored bedrooms, including an oversized (26x12) master with a walk-in closet and bay window, and 2 full baths are found on the top floor. A half bath along with the living, dining, and family rooms are present on the main floor. Here you will also find sliders leading to a large deck, an in ground, fenced pool, 2 spacious sheds, and a beautiful, private yard, as well as a trendy, large new kitchen open to the family room, featuring white shaker-style cabinets, white subway tile backsplash, stainless steel appliances, an island breakfast bar, and gorgeous granite countertops. Where else will you also find a fully-finished, walk-out basement with interior and garage access, boasting a full kitchen will all new stainless steel appliances, a 3rd full bathroom, additional family room, and study/home office that can be turned into a 4th bedroom, which can easily be used as an in-law suite and has rental potential? Nothing to do, but move right in and enjoy. Agent/Owner.
This property is off market, which means it's not currently listed for sale or rent on Zillow. This may be different from what's available on other websites or public sources.

