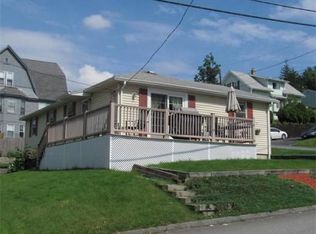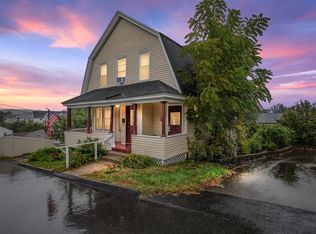Very well cared for home! Enter into the lovely Foyer which has ceramic flooring and wainscoting. Kitchen has beautiful solid birch custom built cabinets, breakfast bar and pantry, and is open to a lovely dining room with hardwood flooring and crown molding. Living room has hardwood flooring and crown molding as well. Family room addition has Cathedral Ceiling, Ceiling fan, Closet, Recessed lights and Fireplace for cozy chilly nights. Back hallway with a closet is great for dropping backpacks and shoes before entering into the kitchen. Three Bedrooms and a full Bath upstairs. Bedrooms have ample closet space and shelving. Basement has been a wonderful work shop for the current owners for years, with PLENTY of shelving throughout! Enjoy relaxing days and nights on your farmers porch which has composite decking. The back yard has a shed for all of your gardening needs, which is vinyl sided, complete with gutters. Pride of Ownership throughout! Welcome Home !
This property is off market, which means it's not currently listed for sale or rent on Zillow. This may be different from what's available on other websites or public sources.

