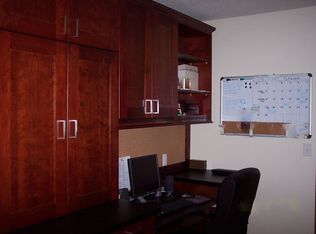Sold for $541,000
$541,000
74 Foote Hill Road, North Branford, CT 06472
4beds
2,484sqft
Single Family Residence
Built in 1932
1.74 Acres Lot
$585,200 Zestimate®
$218/sqft
$4,580 Estimated rent
Home value
$585,200
$515,000 - $661,000
$4,580/mo
Zestimate® history
Loading...
Owner options
Explore your selling options
What's special
Welcome to 74 Foote Hill Road, nestled in the Northford section of North Branford! This spectacular residence boasts 4 bedrooms, 4.5 baths, and 4 fireplaces, exuding timeless style in a beautiful 1932 brick Colonial. As you step through the foyer, you'll be captivated by the stunning living room, featuring a classic fireplace, built-in bookshelves, and exquisite trim work that enhances the home's elegant charm. Meticulous craftsmanship extends seamlessly into the dining room, creating a perfect flow for entertaining. The rear of the home is adorned with 3 sets of French doors, allowing abundant natural light to flood the space and providing access to the back patio and sprawling, beautifully landscaped 1.74-acre grounds. The first floor also includes a half bath & family room, featuring beautiful brick walls and a fireplace, perfect for indoor entertaining. From the family room, you can access the lower level, which features 2 offices, a fireplace, and a vintage full bath. Off the dining room, an unsuspecting staircase leads to a private guest bedroom with a full bath, offering a secluded retreat for visitors. Head up the main staircase, and you'll find the primary bedroom, complete with a fireplace and a spacious primary bath. Two additional bedrooms and another full bath complete the 2nd floor. 2-year-old roof ~ 2 car garage ~ circular driveway ~ Charming original door knobs ~ Hardwood floors ~ and one of the best features...Wallingford Electric
Zillow last checked: 8 hours ago
Listing updated: October 01, 2024 at 01:30am
Listed by:
The Generations Team of Keller Williams Legacy Partners,
Stacey L. McPherson 203-494-0455,
KW Legacy Partners 860-313-0700
Bought with:
Peter Allam, RES.0008141
Century 21 AllPoints Realty
Source: Smart MLS,MLS#: 24021368
Facts & features
Interior
Bedrooms & bathrooms
- Bedrooms: 4
- Bathrooms: 5
- Full bathrooms: 4
- 1/2 bathrooms: 1
Primary bedroom
- Features: Fireplace, Full Bath, Hardwood Floor
- Level: Upper
Bedroom
- Features: Full Bath, Hardwood Floor
- Level: Upper
Bedroom
- Features: Hardwood Floor
- Level: Upper
Bedroom
- Features: Hardwood Floor
- Level: Upper
Primary bathroom
- Features: Tub w/Shower, Tile Floor
- Level: Upper
Bathroom
- Features: Tile Floor
- Level: Main
Bathroom
- Features: Tub w/Shower, Tile Floor
- Level: Upper
Bathroom
- Features: Stall Shower, Tile Floor
- Level: Upper
Bathroom
- Features: Tile Floor
- Level: Lower
Dining room
- Features: French Doors, Hardwood Floor
- Level: Main
Family room
- Features: Gas Log Fireplace, Tile Floor
- Level: Main
Kitchen
- Features: Hardwood Floor
- Level: Main
Living room
- Features: Built-in Features, Fireplace, French Doors, Hardwood Floor
- Level: Main
Office
- Features: Fireplace, Hardwood Floor
- Level: Lower
Office
- Features: Hardwood Floor
- Level: Lower
Heating
- Radiator, Oil
Cooling
- None
Appliances
- Included: Oven/Range, Microwave, Refrigerator, Dishwasher, Washer, Dryer, Water Heater
- Laundry: Lower Level
Features
- Basement: Full
- Attic: Floored,Walk-up
- Number of fireplaces: 4
Interior area
- Total structure area: 2,484
- Total interior livable area: 2,484 sqft
- Finished area above ground: 2,276
- Finished area below ground: 208
Property
Parking
- Total spaces: 2
- Parking features: Detached
- Garage spaces: 2
Features
- Patio & porch: Patio
Lot
- Size: 1.74 Acres
- Features: Cleared
Details
- Parcel number: 1274320
- Zoning: RES
Construction
Type & style
- Home type: SingleFamily
- Architectural style: Colonial
- Property subtype: Single Family Residence
Materials
- Brick
- Foundation: Concrete Perimeter
- Roof: Asphalt
Condition
- New construction: No
- Year built: 1932
Utilities & green energy
- Sewer: Septic Tank
- Water: Well
Community & neighborhood
Location
- Region: Northford
- Subdivision: Northford
Price history
| Date | Event | Price |
|---|---|---|
| 7/11/2024 | Sold | $541,000-9.8%$218/sqft |
Source: | ||
| 6/1/2024 | Listed for sale | $599,900+117.4%$242/sqft |
Source: | ||
| 8/9/1996 | Sold | $276,000$111/sqft |
Source: Public Record Report a problem | ||
Public tax history
| Year | Property taxes | Tax assessment |
|---|---|---|
| 2025 | $9,233 +14% | $334,400 +48.3% |
| 2024 | $8,102 +4.1% | $225,500 |
| 2023 | $7,784 +3.9% | $225,500 |
Find assessor info on the county website
Neighborhood: Northford
Nearby schools
GreatSchools rating
- 7/10Totoket Valley Elementary SchoolGrades: 3-5Distance: 0.4 mi
- 4/10North Branford Intermediate SchoolGrades: 6-8Distance: 3.8 mi
- 7/10North Branford High SchoolGrades: 9-12Distance: 3.7 mi

Get pre-qualified for a loan
At Zillow Home Loans, we can pre-qualify you in as little as 5 minutes with no impact to your credit score.An equal housing lender. NMLS #10287.
