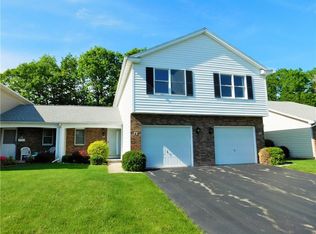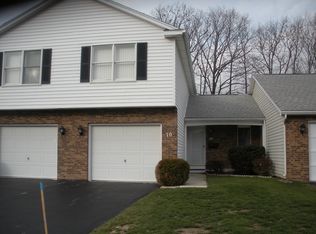Closed
$175,000
74 Flower Dale Cir, Rochester, NY 14626
2beds
1,259sqft
Townhouse
Built in 1990
2,600.53 Square Feet Lot
$196,400 Zestimate®
$139/sqft
$1,832 Estimated rent
Maximize your home sale
Get more eyes on your listing so you can sell faster and for more.
Home value
$196,400
$187,000 - $206,000
$1,832/mo
Zestimate® history
Loading...
Owner options
Explore your selling options
What's special
Welcome to your next home! You will be greeted by a front porch framed with beautiful landscaping. Step through the front door into a large living room with new carpeting high ceilings and natural light pouring in the skylights. The living room opens to the eat in kitchen. Light wood cabinets, a pantry and brand new dining table will make all your cooking a breeze. Plus, a 1st floor half bath! Upstairs you will find 2 spacious bedrooms, including a partially furnished primary bedroom with a brand new and unused bedroom set and walk in closet. There is also a full bath on the 2nd floor. The sliding glass door off the kitchen leads to a peaceful outdoor space. More beautiful landscaping and mature trees make a private space perfect for relaxing. Fresh paint throughout, new HiEff furnace, new central air and new hot water tank all installed in 2021. A 1 car attached garage rounds out all this one has to offer! This townhouse is one you won't want to miss!
Zillow last checked: 8 hours ago
Listing updated: July 28, 2023 at 01:25pm
Listed by:
Anthony C. Butera 585-404-3841,
Keller Williams Realty Greater Rochester
Bought with:
Robert Piazza Palotto, 10311210084
RE/MAX Plus
Source: NYSAMLSs,MLS#: R1472201 Originating MLS: Rochester
Originating MLS: Rochester
Facts & features
Interior
Bedrooms & bathrooms
- Bedrooms: 2
- Bathrooms: 2
- Full bathrooms: 1
- 1/2 bathrooms: 1
- Main level bathrooms: 1
Heating
- Gas, Forced Air
Cooling
- Central Air
Appliances
- Included: Dryer, Electric Oven, Electric Range, Gas Water Heater, Refrigerator
- Laundry: In Basement
Features
- Eat-in Kitchen, Separate/Formal Living Room, Sliding Glass Door(s), Skylights
- Flooring: Carpet, Varies, Vinyl
- Doors: Sliding Doors
- Windows: Skylight(s)
- Basement: Full
- Has fireplace: No
Interior area
- Total structure area: 1,259
- Total interior livable area: 1,259 sqft
Property
Parking
- Total spaces: 1
- Parking features: Assigned, Attached, Garage, One Space, Garage Door Opener
- Attached garage spaces: 1
Features
- Levels: Two
- Stories: 2
- Patio & porch: Patio
- Exterior features: Patio
Lot
- Size: 2,600 sqft
- Dimensions: 17 x 152
- Features: Cul-De-Sac, Rectangular, Rectangular Lot, Residential Lot
Details
- Parcel number: 2628000740900009034000
- Special conditions: Standard
Construction
Type & style
- Home type: Townhouse
- Property subtype: Townhouse
Materials
- Brick, Vinyl Siding
- Roof: Asphalt
Condition
- Resale
- Year built: 1990
Utilities & green energy
- Electric: Circuit Breakers
- Sewer: Connected
- Water: Connected, Public
- Utilities for property: Cable Available, High Speed Internet Available, Sewer Connected, Water Connected
Community & neighborhood
Location
- Region: Rochester
- Subdivision: Ridge Mdws Twnhms Sec 4
HOA & financial
HOA
- HOA fee: $230 monthly
- Services included: Common Area Maintenance, Common Area Insurance, Maintenance Structure, Snow Removal, Trash
- Association name: Kenrick
- Association phone: 585-424-1540
Other
Other facts
- Listing terms: Cash,Conventional,FHA,VA Loan
Price history
| Date | Event | Price |
|---|---|---|
| 7/14/2023 | Sold | $175,000+16.7%$139/sqft |
Source: | ||
| 6/1/2023 | Pending sale | $149,900$119/sqft |
Source: | ||
| 5/18/2023 | Listed for sale | $149,900-11.8%$119/sqft |
Source: | ||
| 12/19/2022 | Listing removed | -- |
Source: | ||
| 11/3/2022 | Listed for sale | $170,000+9.7%$135/sqft |
Source: | ||
Public tax history
| Year | Property taxes | Tax assessment |
|---|---|---|
| 2024 | -- | $139,500 |
| 2023 | -- | $139,500 +33.5% |
| 2022 | -- | $104,500 |
Find assessor info on the county website
Neighborhood: 14626
Nearby schools
GreatSchools rating
- NAAutumn Lane Elementary SchoolGrades: PK-2Distance: 0.5 mi
- 4/10Athena Middle SchoolGrades: 6-8Distance: 2.2 mi
- 6/10Athena High SchoolGrades: 9-12Distance: 2.2 mi
Schools provided by the listing agent
- District: Greece
Source: NYSAMLSs. This data may not be complete. We recommend contacting the local school district to confirm school assignments for this home.

