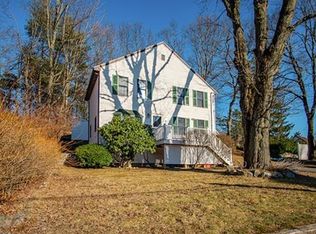Must See Spacious Dutch/Gambrel In Desirable Family Neighborhood Conv. To 128/93 And Transportation. Front To Back Fireplaced Livingroom W/Recessed Lighting,Crown Moldings And 3 Season Porch. Granite Kitchen W/Sliders To Newer Deck And Private Fenced Yard. Formal Diningroom W/Wainscoting. Hardwood Floors Throughout. First Flr. Office/Den. Lower Level Has Toilet And Shower. One Car Garage Under. Lots of Closest Space.
This property is off market, which means it's not currently listed for sale or rent on Zillow. This may be different from what's available on other websites or public sources.
