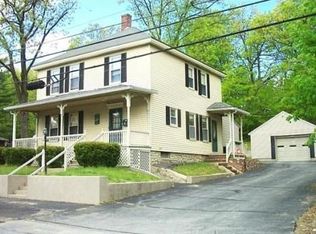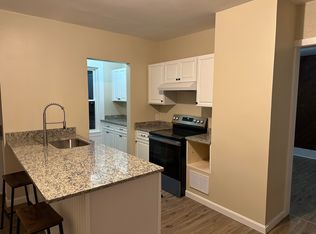Start the new year off right with this cozy Colonial home located in the desirable "Greeley Hill" neighborhood in Clinton. Main level features an eat-in kitchen with many updates including newer flooring and appliances, an inviting living room with newer wall A/C unit to keep cool in the summer, and 1/4 bath. Second level offers two bedrooms and updated full bath with a newer vanity and flooring. Added bonus is the partially finished basement with room for home office space or additional family room. Outside is great for entertaining with a large and private backyard that is fully fenced complete with patio and large detached shed with electricity, currently being used as a workshop! Become a homeowner at this low price point!
This property is off market, which means it's not currently listed for sale or rent on Zillow. This may be different from what's available on other websites or public sources.

