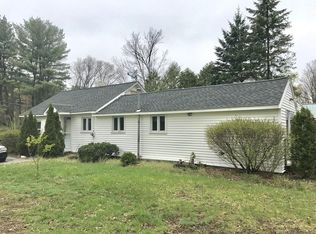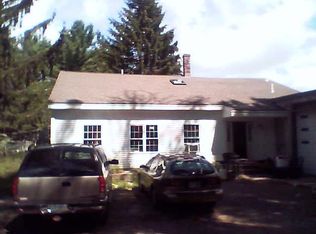Come see this cute cape style home nestled off a main road in Townsend, built and lived in by 1 family for the past 69 years. If you are a first time home buyer, an individual looking to downsize, or a fixer upper who wants "good bones" to work with, then come see the possibilities! Though it is move in ready, there are so many opportunities here to modernize it, and make it your own! Septic and roof both replaced. There are original hardwoods, and a working fireplace. The spacious enclosed side porch is accessible from both the kitchen and living room, adding living space during the warmer months! The second story has some real potential for possible 3rd bedroom, play area or a good size office. One side boasts knotty pine walls with built in drawers and shelving. There is even a designated spot for a second potential bathroom which was started but never completed. Take the time for a visit, it's worth checking out!
This property is off market, which means it's not currently listed for sale or rent on Zillow. This may be different from what's available on other websites or public sources.

