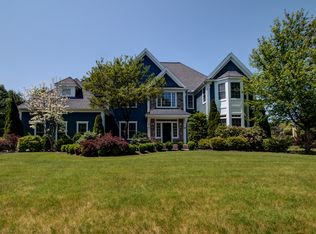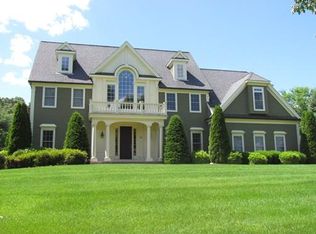An elegant, sophisticated colonial located in the desirable Schipper Farms community. Bright and sunny, this expansive modern home is abundant with light from oversized windows and high ceilings, providing a feeling of luxurious warmth. A dramatic grand foyer welcomes you with elegance and grace the moment you step into the home, drawing you through an open floor plan adorned with wainscoting, crown molding and Greek columns across the living and dining areas. A cooks kitchen and separate breakfast room provide open views of the rear yard, with gently rolling hillside and tastefully understated landscape. Relax with a book or catch up on the days work in a charming office/library with coffered ceiling and built in bookcase, then retreat to your own private oasis - a stunning master suite with travertine standing shower area, separate whirlpool tub, tray ceiling and walk-in cedar closet. Neither function nor aesthetic have been compromised in designing this truly one-of-kind home.
This property is off market, which means it's not currently listed for sale or rent on Zillow. This may be different from what's available on other websites or public sources.

