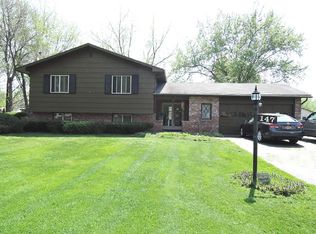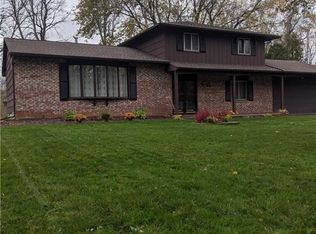Closed
$270,000
74 Firestone Dr, Rochester, NY 14624
4beds
1,684sqft
Single Family Residence
Built in 1974
0.42 Acres Lot
$291,300 Zestimate®
$160/sqft
$2,887 Estimated rent
Maximize your home sale
Get more eyes on your listing so you can sell faster and for more.
Home value
$291,300
$265,000 - $318,000
$2,887/mo
Zestimate® history
Loading...
Owner options
Explore your selling options
What's special
A fine 3/4 Bedroom Ranch with 2 full baths on main level. Huge finished basement with powder room and plumbing for future kitchen or bar area. Updated tiled bathrooms, all appliances included, front patio for relaxing, mint condition throughout!
Zillow last checked: 8 hours ago
Listing updated: August 09, 2024 at 05:09am
Listed by:
Abramo Brom Bianchi 585-227-4770,
Howard Hanna
Bought with:
James Hinman, 40HI1167407
Howard Hanna
Source: NYSAMLSs,MLS#: R1547674 Originating MLS: Rochester
Originating MLS: Rochester
Facts & features
Interior
Bedrooms & bathrooms
- Bedrooms: 4
- Bathrooms: 3
- Full bathrooms: 2
- 1/2 bathrooms: 1
- Main level bathrooms: 2
- Main level bedrooms: 4
Heating
- Gas, Forced Air
Cooling
- Central Air
Appliances
- Included: Dryer, Dishwasher, Disposal, Gas Oven, Gas Range, Gas Water Heater, Refrigerator
- Laundry: In Basement
Features
- Entrance Foyer, Eat-in Kitchen, Separate/Formal Living Room, See Remarks, Window Treatments, Bedroom on Main Level, In-Law Floorplan, Main Level Primary
- Flooring: Carpet, Ceramic Tile, Varies
- Windows: Drapes
- Basement: Full,Finished
- Number of fireplaces: 1
Interior area
- Total structure area: 1,684
- Total interior livable area: 1,684 sqft
Property
Parking
- Total spaces: 2
- Parking features: Attached, Garage, Driveway
- Attached garage spaces: 2
Accessibility
- Accessibility features: Accessible Bedroom, No Stairs
Features
- Levels: One
- Stories: 1
- Exterior features: Blacktop Driveway
Lot
- Size: 0.42 Acres
- Dimensions: 108 x 175
- Features: Residential Lot
Details
- Additional structures: Shed(s), Storage
- Parcel number: 2626001191800003078000
- Special conditions: Standard
Construction
Type & style
- Home type: SingleFamily
- Architectural style: Ranch
- Property subtype: Single Family Residence
Materials
- Brick, Composite Siding, Copper Plumbing
- Foundation: Block
- Roof: Asphalt
Condition
- Resale
- Year built: 1974
Utilities & green energy
- Electric: Circuit Breakers
- Sewer: Connected
- Water: Connected, Public
- Utilities for property: Sewer Connected, Water Connected
Community & neighborhood
Location
- Region: Rochester
- Subdivision: Country Club Mdws Sec 01
Other
Other facts
- Listing terms: Cash,Conventional,FHA,VA Loan
Price history
| Date | Event | Price |
|---|---|---|
| 8/7/2024 | Sold | $270,000+8%$160/sqft |
Source: | ||
| 7/8/2024 | Pending sale | $249,900$148/sqft |
Source: | ||
| 7/7/2024 | Contingent | $249,900$148/sqft |
Source: | ||
| 6/24/2024 | Listed for sale | $249,900+58.2%$148/sqft |
Source: | ||
| 8/3/2020 | Sold | $158,000-4.2%$94/sqft |
Source: | ||
Public tax history
| Year | Property taxes | Tax assessment |
|---|---|---|
| 2024 | -- | $146,500 |
| 2023 | -- | $146,500 |
| 2022 | -- | $146,500 |
Find assessor info on the county website
Neighborhood: 14624
Nearby schools
GreatSchools rating
- 8/10Florence Brasser SchoolGrades: K-5Distance: 2 mi
- 5/10Gates Chili Middle SchoolGrades: 6-8Distance: 1 mi
- 4/10Gates Chili High SchoolGrades: 9-12Distance: 1.2 mi
Schools provided by the listing agent
- District: Gates Chili
Source: NYSAMLSs. This data may not be complete. We recommend contacting the local school district to confirm school assignments for this home.

