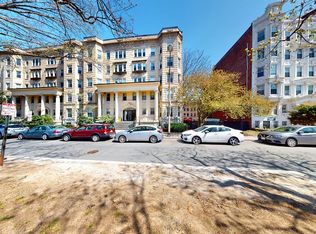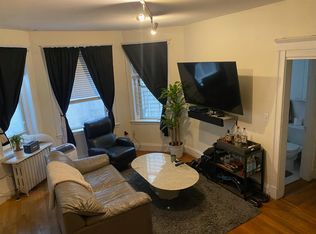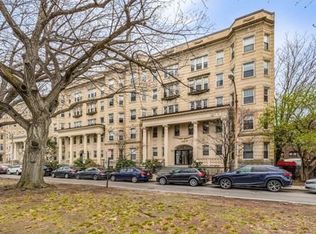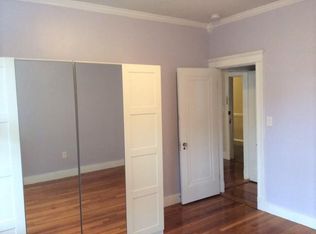Sold for $615,000 on 08/14/23
$615,000
74 Fenway APT 15, Boston, MA 02115
1beds
600sqft
Condominium
Built in 1925
-- sqft lot
$632,300 Zestimate®
$1,025/sqft
$3,089 Estimated rent
Home value
$632,300
$601,000 - $670,000
$3,089/mo
Zestimate® history
Loading...
Owner options
Explore your selling options
What's special
Nestled on a leafy one-way street, directly cross from the beloved Backbay Fens - one of the Emerald Necklace parkways designed by renowned Frederick Law Olmsted -offering bountiful of green spaces, bike paths, a manicured Victorian Rose Garden, the Fenway Victory Garden and sport courts! On the curb, this 1925 iconic Greek Revival façade will make you fall in love. Step inside, the elegant white marble lobby greets you to this spacious suite with wall of tall windows and 10' ceiling. A generous living room can easily accommodate a work from home office. A well-pointed bedroom with double closet and ceiling fan; Updated galley kitchen opens to a bright dining room with French doors and built-ins. On site laundry and storage downstairs. Low condo fee includes heat & hot water . Minutes walk to world class art Museums, Symphony Hall, Fenway park, Northeastern University, Berklee College of Music, Whole Foods, Green Line trains and the Longwood Medical area. Pets friendly.
Zillow last checked: 8 hours ago
Listing updated: August 15, 2023 at 08:43am
Listed by:
Julianne Li 617-481-1560,
Lotus Realty Group 617-888-1369
Bought with:
The Annette Given Team
The Charles Realty
Source: MLS PIN,MLS#: 73120838
Facts & features
Interior
Bedrooms & bathrooms
- Bedrooms: 1
- Bathrooms: 1
- Full bathrooms: 1
Primary bedroom
- Features: Ceiling Fan(s), Closet, Flooring - Hardwood, Recessed Lighting
- Level: First
- Area: 156
- Dimensions: 13 x 12
Dining room
- Features: Closet/Cabinets - Custom Built, Flooring - Hardwood, French Doors
- Level: First
- Area: 64
- Dimensions: 8 x 8
Kitchen
- Features: Lighting - Overhead
- Level: First
- Area: 64
- Dimensions: 8 x 8
Living room
- Features: Ceiling Fan(s), Closet, Flooring - Hardwood, Recessed Lighting
- Level: First
- Area: 228
- Dimensions: 12 x 19
Heating
- Central, Steam
Cooling
- Window Unit(s)
Appliances
- Laundry: In Basement, Common Area, In Building
Features
- Flooring: Hardwood
- Has basement: Yes
- Has fireplace: No
Interior area
- Total structure area: 600
- Total interior livable area: 600 sqft
Property
Parking
- Parking features: On Street
- Has uncovered spaces: Yes
Features
- Entry location: Unit Placement(Street,Back)
Details
- Parcel number: 3359423
- Zoning: res
Construction
Type & style
- Home type: Condo
- Property subtype: Condominium
- Attached to another structure: Yes
Materials
- Brick
- Roof: Rubber
Condition
- Year built: 1925
Utilities & green energy
- Electric: 100 Amp Service
- Sewer: Public Sewer
- Water: Public
- Utilities for property: for Electric Range
Community & neighborhood
Security
- Security features: Security Gate
Community
- Community features: Public Transportation, Shopping, Pool, Tennis Court(s), Park, Walk/Jog Trails, Medical Facility, Bike Path, Conservation Area, Highway Access, House of Worship, Private School, Public School, T-Station, University
Location
- Region: Boston
HOA & financial
HOA
- HOA fee: $304 monthly
- Amenities included: Hot Water, Laundry, Elevator(s), Garden Area
- Services included: Heat, Water, Sewer, Insurance, Security, Maintenance Structure, Snow Removal, Trash, Reserve Funds
Other
Other facts
- Listing terms: Contract
Price history
| Date | Event | Price |
|---|---|---|
| 8/14/2023 | Sold | $615,000+4.4%$1,025/sqft |
Source: MLS PIN #73120838 | ||
| 6/15/2023 | Contingent | $588,800$981/sqft |
Source: MLS PIN #73120838 | ||
| 6/6/2023 | Listed for sale | $588,800+52.6%$981/sqft |
Source: MLS PIN #73120838 | ||
| 4/4/2015 | Listing removed | $2,250$4/sqft |
Source: Lotus Realty Group #71808187 | ||
| 4/3/2015 | Price change | $2,250+2.3%$4/sqft |
Source: Lotus Realty Group #71808187 | ||
Public tax history
| Year | Property taxes | Tax assessment |
|---|---|---|
| 2025 | $6,294 +12.4% | $543,500 +5.8% |
| 2024 | $5,598 +4.6% | $513,600 +3.1% |
| 2023 | $5,352 +0.7% | $498,300 +2% |
Find assessor info on the county website
Neighborhood: Fenway
Nearby schools
GreatSchools rating
- 7/10Hurley K-8 SchoolGrades: PK-8Distance: 0.7 mi
- NACarter SchoolGrades: 7-12Distance: 0.4 mi
- 8/10Boston Latin SchoolGrades: 7-12Distance: 0.6 mi
Get a cash offer in 3 minutes
Find out how much your home could sell for in as little as 3 minutes with a no-obligation cash offer.
Estimated market value
$632,300
Get a cash offer in 3 minutes
Find out how much your home could sell for in as little as 3 minutes with a no-obligation cash offer.
Estimated market value
$632,300



