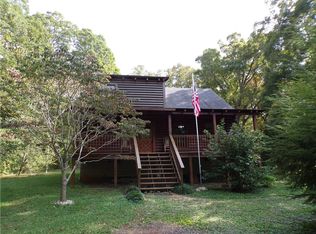Fabulous Log Home is nestled on 7.31 +/- secluded acres at the foot of Pine Log Mtn. and backs up to Wildlife management. Plenty of privacy, fruit trees, wildlife and huge 26x28 detached building with lift for the man of the house! Great open flr plan w/exposed beams, wood floors, wood stove, lovely cabinets, walk in pantry, Large Bedroom on Main Level & Huge Master Suite upstairs. Large covered porches on front and back of home, so bring those rockers! The Back is just as pretty as the front! Huge master bdrm w/mstr bath that offers large walkin closet and full bath. Enjoy making smores while sitting around the fire pit, veggies, grapes and blueberries from the huge fenced garden area! Exposed beams, wood floors, open floor plan, laundry on main, parklike back yard and firepit! 2 wells with infiltration system, newer Heating and Air unit, wood burning stove, internet and direct tv available. Great location if you like no close neighbors, privacy and country living.
This property is off market, which means it's not currently listed for sale or rent on Zillow. This may be different from what's available on other websites or public sources.
