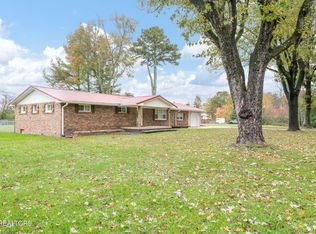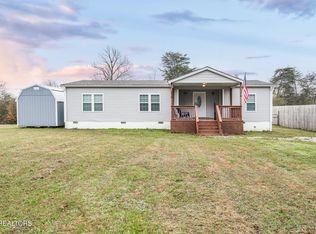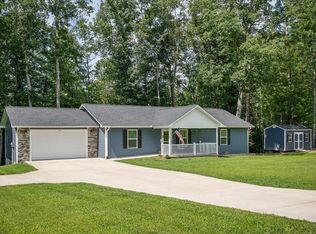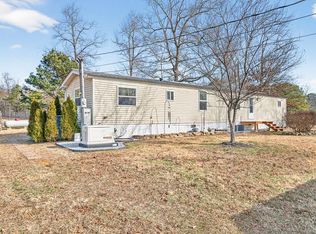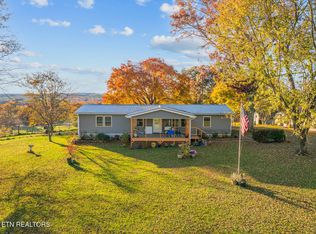Step into this fully remodeled brick gem on 3.92 level acres—room enough for your family, pets, and every plan you've got brewin'. This 3-bedroom, 2-bath sweetheart (with a bonus room that could be a 4th bedroom) gives you 2,286 square feet of cozy livin', includin' a 325 SF garage that's built to last. The sellers lavished her with updates in 2023-2024: Brand-new HVAC for year-round comfort New septic system and a whole-house Generac generator (power outages? Not on your watch!) Tankless water heater for never-endin' hot water Washer/dryer ready to tackle the laundry pile Storm doors, gutters with covers, and energy-efficient windows that sparkle LED lights settin' the perfect glow, custom kitchen cabinets with soft-close ease Whirlpool appliances waitin' to cook up your favorites Barn door glidin' smooth, walk-in pantry, and closets organized to perfection Added insulation keepin' things snug, new porch deckin' ideal for mornin' coffee Fresh paint everywhere, plus a garage floor coat
For sale
Price cut: $400 (1/20)
$434,500
74 Farmer Rd, Crossville, TN 38571
3beds
1,886sqft
Est.:
Single Family Residence
Built in 1962
3.92 Acres Lot
$-- Zestimate®
$230/sqft
$-- HOA
What's special
Garage floor coatWalk-in pantryFresh paint everywhereStorm doorsGutters with coversFully remodeled brick gemWhirlpool appliances
- 11 days |
- 260 |
- 8 |
Zillow last checked: 8 hours ago
Listing updated: January 20, 2026 at 08:45am
Listed by:
Victoria Carmack,
1 Source Realty Pros Crossville 931-265-3433
Source: UCMLS,MLS#: 241681
Tour with a local agent
Facts & features
Interior
Bedrooms & bathrooms
- Bedrooms: 3
- Bathrooms: 2
- Full bathrooms: 2
- Main level bedrooms: 3
Primary bedroom
- Level: Main
- Area: 154
- Dimensions: 14 x 11
Bedroom 2
- Level: Main
- Area: 121
- Dimensions: 11 x 11
Bedroom 3
- Level: Main
- Area: 110
- Dimensions: 10 x 11
Dining room
- Level: Main
- Area: 121
- Dimensions: 11 x 11
Family room
- Level: Main
- Area: 378
- Dimensions: 14 x 27
Kitchen
- Level: Main
- Area: 132
- Dimensions: 12 x 11
Living room
- Level: Main
- Area: 280
- Dimensions: 20 x 14
Heating
- Natural Gas, Electric
Cooling
- Central Air
Appliances
- Included: Dishwasher, Gas Range, Microwave, Gas Water Heater
- Laundry: Main Level
Features
- New Floor Covering, New Paint, Ceiling Fan(s), Walk-In Closet(s)
- Windows: Double Pane Windows, Blinds
- Basement: Crawl Space
- Number of fireplaces: 1
- Fireplace features: One, Gas Log, Living Room
Interior area
- Total structure area: 1,886
- Total interior livable area: 1,886 sqft
Video & virtual tour
Property
Parking
- Total spaces: 2
- Parking features: Garage Door Opener, Attached, Garage, Main Level
- Has attached garage: Yes
- Covered spaces: 2
Accessibility
- Accessibility features: Handicap Access
Features
- Levels: One
- Patio & porch: Covered, Deck, Sunroom
- Exterior features: Horses Allowed, Garden
- Fencing: Fenced
Lot
- Size: 3.92 Acres
- Dimensions: 176 x 414 x 249 x 647
- Features: Horse Property, Cleared, Farm, Trees
Details
- Additional structures: Outbuilding
- Parcel number: 031.00
- Zoning: R
- Horses can be raised: Yes
Construction
Type & style
- Home type: SingleFamily
- Property subtype: Single Family Residence
Materials
- Brick, Frame
- Roof: Metal
Condition
- Year built: 1962
Details
- Warranty included: Yes
Utilities & green energy
- Electric: Circuit Breakers
- Gas: Natural Gas
- Sewer: Septic Tank
- Water: Public, Well
- Utilities for property: Natural Gas Available, Natural Gas Connected
Community & HOA
Community
- Security: Security System
- Subdivision: None
HOA
- Has HOA: No
Location
- Region: Crossville
Financial & listing details
- Price per square foot: $230/sqft
- Tax assessed value: $177,500
- Annual tax amount: $503
- Date on market: 1/20/2026
Estimated market value
Not available
Estimated sales range
Not available
Not available
Price history
Price history
| Date | Event | Price |
|---|---|---|
| 1/20/2026 | Price change | $434,500-0.1%$230/sqft |
Source: | ||
| 11/5/2025 | Listed for sale | $434,9000%$231/sqft |
Source: | ||
| 10/22/2025 | Listing removed | $435,000$231/sqft |
Source: | ||
| 10/3/2025 | Price change | $435,000-1.1%$231/sqft |
Source: | ||
| 8/12/2025 | Price change | $440,000-1.1%$233/sqft |
Source: | ||
Public tax history
Public tax history
| Year | Property taxes | Tax assessment |
|---|---|---|
| 2025 | $504 | $44,375 |
| 2024 | $504 | $44,375 |
| 2023 | $504 -1.1% | $44,375 -1.1% |
Find assessor info on the county website
BuyAbility℠ payment
Est. payment
$2,298/mo
Principal & interest
$2045
Home insurance
$152
Property taxes
$101
Climate risks
Neighborhood: 38571
Nearby schools
GreatSchools rating
- 4/10North Cumberland Elementary SchoolGrades: PK-8Distance: 7.1 mi
- 5/10Stone Memorial High SchoolGrades: 9-12Distance: 11.6 mi
- Loading
- Loading
