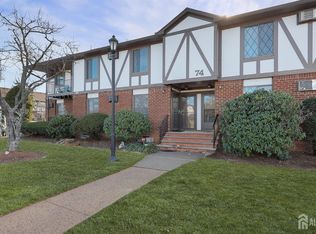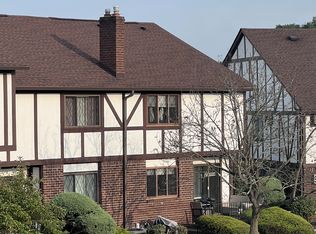Sold for $263,719
$263,719
74 Farm Rd, Hillsborough, NJ 08844
1beds
987sqft
Condominium
Built in 1981
-- sqft lot
$274,900 Zestimate®
$267/sqft
$1,931 Estimated rent
Home value
$274,900
$253,000 - $300,000
$1,931/mo
Zestimate® history
Loading...
Owner options
Explore your selling options
What's special
This spacious 1-bedroom, 1-bathroom condo boasts just under 1,000 sq. ft. of comfortable living space. Located in the charming Wildflower Village in Hillsborough, this inviting unit features an open floor plan that fills the space with abundant natural light.The well-appointed kitchen has been recently updated with sleek stainless steel appliances and beautiful quartz countertops, seamlessly flowing into the dining and living areas ideal for both relaxation and entertaining. The oversized living room offers plenty of space to create a cozy in-home office and leads out to a deck, perfect for relaxing, whether you're sipping your morning coffee, reading a book or just enjoying some fresh air. The generously sized bedroom provides ample closet space, while the completely updated bathroom showcases modern fixtures and finishes.Additional highlights include in-unit full-size laundry, plenty of storage, a new hot water heater, and access to community amenities.Conveniently located near shopping, dining, and major highways, this property combines comfort with accessibility. Don't miss out on this fantastic opportunity schedule your showing today!
Zillow last checked: 8 hours ago
Listing updated: March 14, 2025 at 09:43am
Listed by:
Jessica Newell 908-581-1326,
Coldwell Banker Residential Brokerage - Flemington
Bought with:
Dahlia Wong, 0339946
Coldwell Banker Residential Brokerage-Hillsborough
Source: Bright MLS,MLS#: NJSO2003940
Facts & features
Interior
Bedrooms & bathrooms
- Bedrooms: 1
- Bathrooms: 1
- Full bathrooms: 1
Basement
- Area: 0
Heating
- Baseboard, Electric
Cooling
- Ceiling Fan(s), Wall Unit(s), Electric
Appliances
- Included: Dishwasher, Microwave, Oven/Range - Electric, Refrigerator, Dryer, Electric Water Heater
- Laundry: In Unit
Features
- Ceiling Fan(s), Dining Area, Eat-in Kitchen, Bathroom - Tub Shower, Walk-In Closet(s)
- Flooring: Carpet, Laminate, Tile/Brick
- Has basement: No
- Has fireplace: No
Interior area
- Total structure area: 987
- Total interior livable area: 987 sqft
- Finished area above ground: 987
- Finished area below ground: 0
Property
Parking
- Parking features: On Street
- Has uncovered spaces: Yes
Accessibility
- Accessibility features: None
Features
- Levels: Two
- Stories: 2
- Pool features: Community
Details
- Additional structures: Above Grade, Below Grade
- Parcel number: 1000153 1500001C7406
- Zoning: PD
- Special conditions: Standard
Construction
Type & style
- Home type: Condo
- Architectural style: Tudor
- Property subtype: Condominium
- Attached to another structure: Yes
Materials
- Brick, Masonry, Stucco, Wood Siding
- Roof: Asphalt,Shingle
Condition
- New construction: No
- Year built: 1981
Utilities & green energy
- Sewer: Public Sewer
- Water: Public
- Utilities for property: Electricity Available, Cable Available
Community & neighborhood
Location
- Region: Hillsborough
- Subdivision: Wildflower Village
- Municipality: HILLSBOROUGH TWP
HOA & financial
HOA
- Has HOA: Yes
- HOA fee: $330 monthly
- Amenities included: Pool
- Services included: Common Area Maintenance, Snow Removal, Trash, Maintenance Structure
- Association name: WILDFLOWER VILLAGE - TAYLOR MANAGEMENT
Other
Other facts
- Listing agreement: Exclusive Right To Sell
- Listing terms: Cash,Conventional,FHA
- Ownership: Condominium
Price history
| Date | Event | Price |
|---|---|---|
| 3/14/2025 | Sold | $263,719+5.9%$267/sqft |
Source: | ||
| 1/27/2025 | Pending sale | $249,000$252/sqft |
Source: | ||
| 1/23/2025 | Contingent | $249,000$252/sqft |
Source: | ||
| 1/17/2025 | Listed for sale | $249,000+13.7%$252/sqft |
Source: | ||
| 9/2/2022 | Sold | $219,000+4.8%$222/sqft |
Source: | ||
Public tax history
Tax history is unavailable.
Neighborhood: 08844
Nearby schools
GreatSchools rating
- 5/10Auten Road Intermediate SchoolGrades: 5-6Distance: 1.1 mi
- 7/10Hillsborough Middle SchoolGrades: 7-8Distance: 0.3 mi
- 8/10Hillsborough High SchoolGrades: 9-12Distance: 1.5 mi
Schools provided by the listing agent
- Elementary: Triangle
- Middle: Hillsborough
- High: Hillsborough
- District: Hillsborough Township Public Schools
Source: Bright MLS. This data may not be complete. We recommend contacting the local school district to confirm school assignments for this home.
Get a cash offer in 3 minutes
Find out how much your home could sell for in as little as 3 minutes with a no-obligation cash offer.
Estimated market value$274,900
Get a cash offer in 3 minutes
Find out how much your home could sell for in as little as 3 minutes with a no-obligation cash offer.
Estimated market value
$274,900

