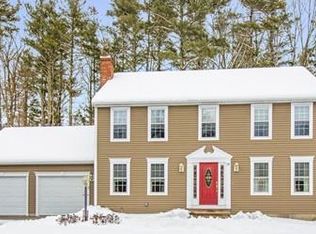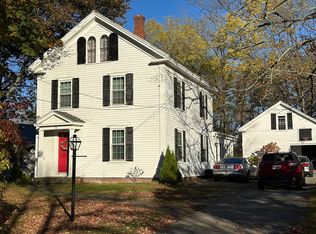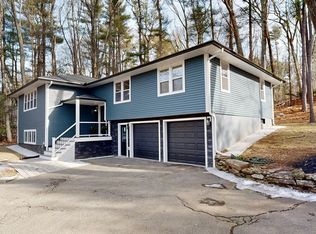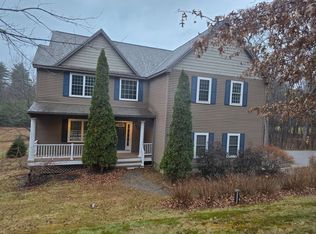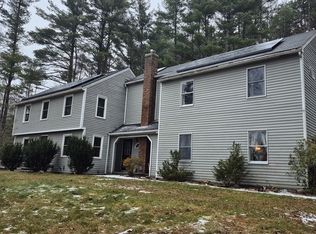Move-in ready and thoughtfully updated, this spacious Sturbridge home offers the perfect blend of modern upgrades, flexible living space, and everyday comfort. The main level features a fully renovated kitchen, refinished hardwood floors, and a bright, open layout ideal for both daily living and entertaining. Updated bathrooms, new carpeting, and fresh neutral finishes throughout make this home truly turnkey.Major system improvements include a new furnace and central air conditioning, providing comfort and efficiency year-round. The finished lower level adds valuable bonus space—ideal for a home office, gym, playroom, or media room. Additional highlights include a newly paved driveway and ample storage throughout.Conveniently located near schools, shopping, dining, and major routes, this home delivers space, updates, and location in one complete package. A well-cared-for property ready for its next owner.
For sale
Price cut: $15K (1/27)
$559,900
74 Fairview Park Rd, Sturbridge, MA 01566
4beds
1,905sqft
Est.:
Single Family Residence
Built in 2002
1.16 Acres Lot
$556,400 Zestimate®
$294/sqft
$-- HOA
What's special
Bright open layoutNewly paved drivewayRefinished hardwood floorsFresh neutral finishesNew carpetingUpdated bathroomsFully renovated kitchen
- 30 days |
- 3,195 |
- 96 |
Zillow last checked: 8 hours ago
Listing updated: January 31, 2026 at 12:07am
Listed by:
Mark Leblanc 774-364-0027,
LeBlanc Realty 774-364-0027
Source: MLS PIN,MLS#: 73467347
Tour with a local agent
Facts & features
Interior
Bedrooms & bathrooms
- Bedrooms: 4
- Bathrooms: 3
- Full bathrooms: 2
- 1/2 bathrooms: 1
Heating
- Central, Forced Air, Oil
Cooling
- Central Air
Appliances
- Included: Range, Dishwasher, Disposal, Microwave, Refrigerator
Features
- Has basement: No
- Number of fireplaces: 1
Interior area
- Total structure area: 1,905
- Total interior livable area: 1,905 sqft
- Finished area above ground: 1,905
- Finished area below ground: 250
Property
Parking
- Total spaces: 8
- Parking features: Under, Paved Drive, Off Street
- Attached garage spaces: 2
- Uncovered spaces: 6
Features
- Patio & porch: Porch, Deck - Wood
- Exterior features: Porch, Deck - Wood, Rain Gutters
Lot
- Size: 1.16 Acres
- Features: Wooded, Easements, Cleared
Details
- Parcel number: 4081397
- Zoning: SR
Construction
Type & style
- Home type: SingleFamily
- Architectural style: Colonial
- Property subtype: Single Family Residence
Materials
- Foundation: Concrete Perimeter
Condition
- Year built: 2002
Utilities & green energy
- Sewer: Public Sewer
- Water: Public
Community & HOA
HOA
- Has HOA: No
Location
- Region: Sturbridge
Financial & listing details
- Price per square foot: $294/sqft
- Tax assessed value: $423,700
- Annual tax amount: $6,500
- Date on market: 1/11/2026
- Exclusions: Washer/Dryer And Curtains Excluded From Sale
Estimated market value
$556,400
$529,000 - $584,000
$3,711/mo
Price history
Price history
| Date | Event | Price |
|---|---|---|
| 1/27/2026 | Price change | $559,900-2.6%$294/sqft |
Source: MLS PIN #73467347 Report a problem | ||
| 1/11/2026 | Listed for sale | $574,900+53.3%$302/sqft |
Source: MLS PIN #73467347 Report a problem | ||
| 9/15/2022 | Sold | $375,000-6.2%$197/sqft |
Source: MLS PIN #73004205 Report a problem | ||
| 7/28/2022 | Contingent | $399,900$210/sqft |
Source: MLS PIN #73004205 Report a problem | ||
| 6/25/2022 | Listed for sale | $399,900$210/sqft |
Source: MLS PIN #73004205 Report a problem | ||
Public tax history
Public tax history
| Year | Property taxes | Tax assessment |
|---|---|---|
| 2025 | $6,750 +1.9% | $423,700 +5.5% |
| 2024 | $6,621 +3.1% | $401,500 +13% |
| 2023 | $6,422 +6.7% | $355,400 +12.3% |
Find assessor info on the county website
BuyAbility℠ payment
Est. payment
$3,494/mo
Principal & interest
$2729
Property taxes
$569
Home insurance
$196
Climate risks
Neighborhood: 01566
Nearby schools
GreatSchools rating
- 6/10Burgess Elementary SchoolGrades: PK-6Distance: 2 mi
- 5/10Tantasqua Regional Jr High SchoolGrades: 7-8Distance: 5.5 mi
- 8/10Tantasqua Regional Sr High SchoolGrades: 9-12Distance: 5.6 mi
- Loading
- Loading
