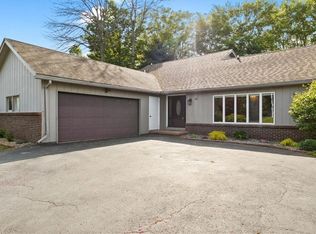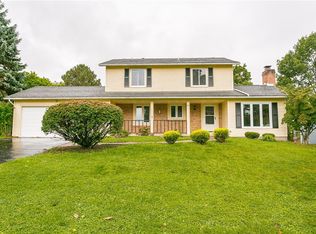Closed
$400,000
74 Everwild Ln, Rochester, NY 14616
3beds
1,996sqft
Single Family Residence
Built in 1992
0.47 Acres Lot
$427,900 Zestimate®
$200/sqft
$3,061 Estimated rent
Home value
$427,900
$398,000 - $458,000
$3,061/mo
Zestimate® history
Loading...
Owner options
Explore your selling options
What's special
Pride of ownership, timely updates, and exquisite care of this contemporary colonial situated on a beautiful private lot make for the home you have been waiting for and dreaming of! Bright, vaulted open rooms with clerestory windows fill this home with natural light. Special features include an elaborate multi-level deck, a large tool shed in the backyard, stairs from the garage direct to the basement, built-in work benches, an oversized two-car garage, Corian kitchen and bathroom counters, and updated stainless kitchen appliances. First Floor Laundry - Washer and Dryer stay! Complete interior painting, brand-new carpeting, and the back deck awning is also included. Extensive hardwood and tile floorings. Beautiful paver walkway and front patio. Even a fold-up ironing board in the primary bedroom. Don't miss this wonderful 3 bedroom, 2.5 bath home. Delayed Negotiations: Offers are due Monday October 7th at 5pm. Possible expansion of 2nd floor available through primary bedroom (Above garage)
Zillow last checked: 8 hours ago
Listing updated: December 11, 2024 at 01:33pm
Listed by:
Kurt H. Engebrecht 585-279-8007,
RE/MAX Plus
Bought with:
Olena Malanchyn, 10311206892
Simplex Realty, Inc.
Source: NYSAMLSs,MLS#: R1568543 Originating MLS: Rochester
Originating MLS: Rochester
Facts & features
Interior
Bedrooms & bathrooms
- Bedrooms: 3
- Bathrooms: 3
- Full bathrooms: 2
- 1/2 bathrooms: 1
- Main level bathrooms: 1
Bedroom 1
- Level: Second
Bedroom 1
- Level: Second
Bedroom 2
- Level: Second
Bedroom 2
- Level: Second
Bedroom 3
- Level: Second
Bedroom 3
- Level: Second
Other
- Level: First
Other
- Level: First
Basement
- Level: Basement
Basement
- Level: Basement
Dining room
- Level: First
Dining room
- Level: First
Kitchen
- Level: First
Kitchen
- Level: First
Living room
- Level: First
Living room
- Level: First
Other
- Level: First
Other
- Level: First
Heating
- Gas, Forced Air
Cooling
- Central Air
Appliances
- Included: Dryer, Dishwasher, Exhaust Fan, Free-Standing Range, Gas Water Heater, Microwave, Oven, Refrigerator, Range Hood, Washer, Humidifier
- Laundry: Main Level
Features
- Ceiling Fan(s), Cathedral Ceiling(s), Central Vacuum, Separate/Formal Dining Room, Entrance Foyer, Eat-in Kitchen, Separate/Formal Living Room, Sliding Glass Door(s), Solid Surface Counters, Skylights, Window Treatments, Bath in Primary Bedroom, Programmable Thermostat, Workshop
- Flooring: Carpet, Ceramic Tile, Hardwood, Varies
- Doors: Sliding Doors
- Windows: Drapes, Skylight(s), Thermal Windows
- Basement: Full,Sump Pump
- Number of fireplaces: 1
Interior area
- Total structure area: 1,996
- Total interior livable area: 1,996 sqft
Property
Parking
- Total spaces: 2
- Parking features: Attached, Electricity, Garage, Storage, Water Available, Garage Door Opener
- Attached garage spaces: 2
Features
- Levels: Two
- Stories: 2
- Patio & porch: Deck, Open, Patio, Porch
- Exterior features: Awning(s), Blacktop Driveway, Deck, Gas Grill, Patio, Private Yard, See Remarks
Lot
- Size: 0.47 Acres
- Dimensions: 81 x 219
- Features: Flag Lot, Residential Lot, Wooded
Details
- Additional structures: Shed(s), Storage
- Parcel number: 2628000590800003030000
- Special conditions: Standard
Construction
Type & style
- Home type: SingleFamily
- Architectural style: Contemporary,Colonial
- Property subtype: Single Family Residence
Materials
- Brick, Vinyl Siding, Copper Plumbing
- Foundation: Block
- Roof: Asphalt
Condition
- Resale
- Year built: 1992
Details
- Builder model: no
Utilities & green energy
- Electric: Circuit Breakers
- Sewer: Connected
- Water: Connected, Public
- Utilities for property: Cable Available, High Speed Internet Available, Sewer Connected, Water Connected
Green energy
- Energy efficient items: Appliances, HVAC
Community & neighborhood
Location
- Region: Rochester
- Subdivision: Orchard Vly Sec 02
HOA & financial
HOA
- HOA fee: $150 annually
Other
Other facts
- Listing terms: Cash,Conventional,FHA,VA Loan
Price history
| Date | Event | Price |
|---|---|---|
| 12/10/2024 | Sold | $400,000+14.3%$200/sqft |
Source: | ||
| 10/10/2024 | Pending sale | $349,900$175/sqft |
Source: | ||
| 10/6/2024 | Listing removed | $349,900$175/sqft |
Source: | ||
| 9/27/2024 | Listed for sale | $349,900+104%$175/sqft |
Source: | ||
| 9/27/1996 | Sold | $171,500$86/sqft |
Source: Public Record Report a problem | ||
Public tax history
| Year | Property taxes | Tax assessment |
|---|---|---|
| 2024 | -- | $194,000 |
| 2023 | -- | $194,000 -3% |
| 2022 | -- | $200,000 |
Find assessor info on the county website
Neighborhood: 14616
Nearby schools
GreatSchools rating
- 4/10Brookside Elementary School CampusGrades: K-5Distance: 1.9 mi
- 5/10Arcadia Middle SchoolGrades: 6-8Distance: 1.1 mi
- 6/10Arcadia High SchoolGrades: 9-12Distance: 1.1 mi
Schools provided by the listing agent
- Elementary: Brookside Elementary
- Middle: Arcadia Middle
- High: Arcadia High
- District: Greece
Source: NYSAMLSs. This data may not be complete. We recommend contacting the local school district to confirm school assignments for this home.

